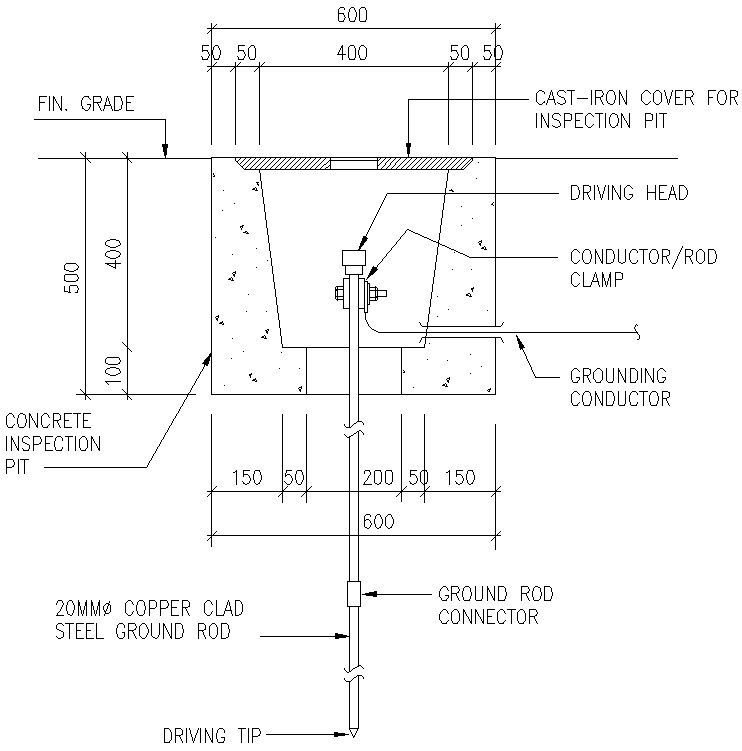Concrete Inception pit Details in AutoCAD, dwg file.
Description
This Architectural Drawing is AutoCAD 2d drawing of Concrete Inception pit Details in AutoCAD, dwg file. The Concrete Inspection Pit protects the Earth Rod connection and makes it available for inspection. The Concrete Inspection Pit can have an Earth Bar fitted diagonally in slots provided for multiple conductor connections. a hole in the ground where someone can stand to examine or repair a vehicle from underneath: New inspection pits are being built at weigh stations to improve officers' ability to check for safety defects.
File Type:
DWG
File Size:
371 KB
Category::
Construction
Sub Category::
Construction Detail Drawings
type:
Gold

Uploaded by:
Eiz
Luna

