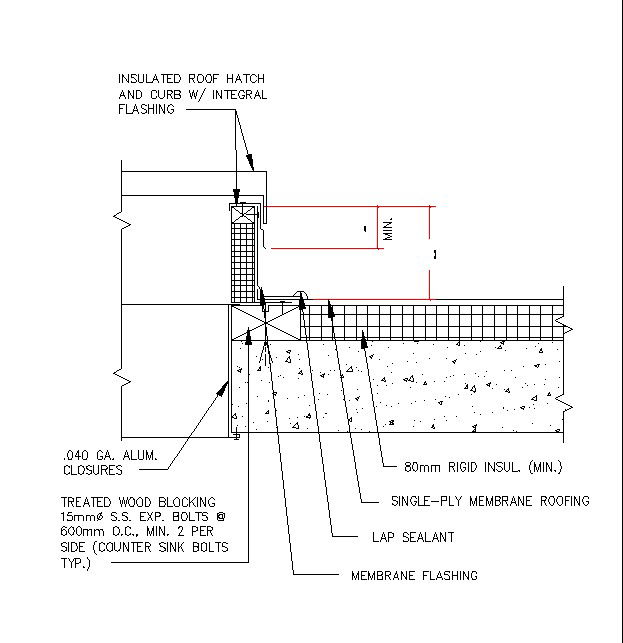Roof Construction Structure CAD Section Drawing Free Download DWG File
Description
Our wooden roof construction structure CAD drawing is perfect for anyone looking to build a reliable and durable roof. Our design includes all the necessary details and specifications mention in cad file With our insulated roof hatch and curb integral flashing, treated wood blocking, 15mm S.S. exp. bolts 600mm O.C., and single-ply membrane roofing, lap sealant, and membrane flashing, download free wooden roofing structure section CAD drawing.
File Type:
Autocad
File Size:
107 KB
Category::
Construction
Sub Category::
Construction Detail Drawings
type:
Free

Uploaded by:
Eiz
Luna

