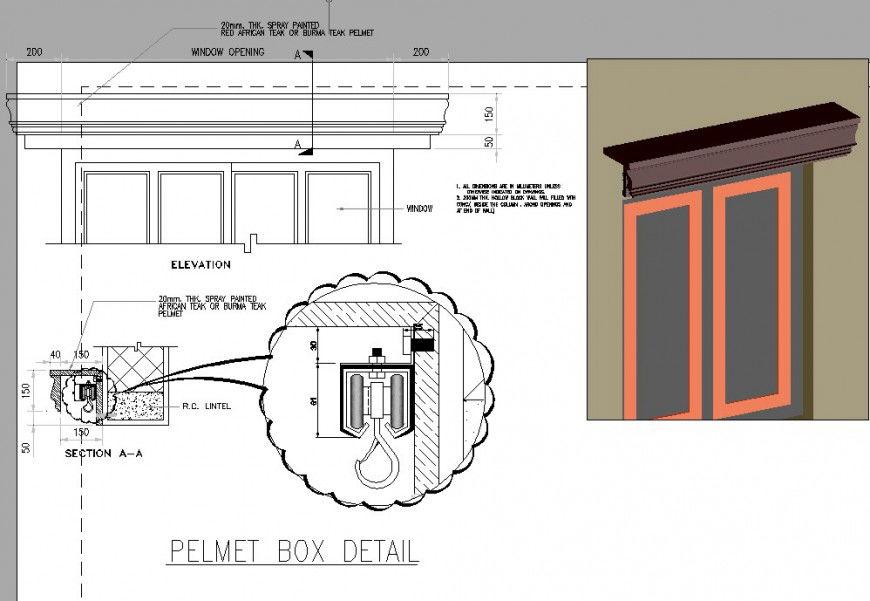Pelmet box detail elevation and section autocad file
Description
Pelmet box detail elevation and section autocad file, dimension detail, naming detail, front elevation detail, section A-A’ detail, brick wall detail, hidden lien detail, cut out detail, section line detail, specification detail, etc.
File Type:
DWG
File Size:
942 KB
Category::
Construction
Sub Category::
Construction Detail Drawings
type:
Gold
Uploaded by:
Eiz
Luna

