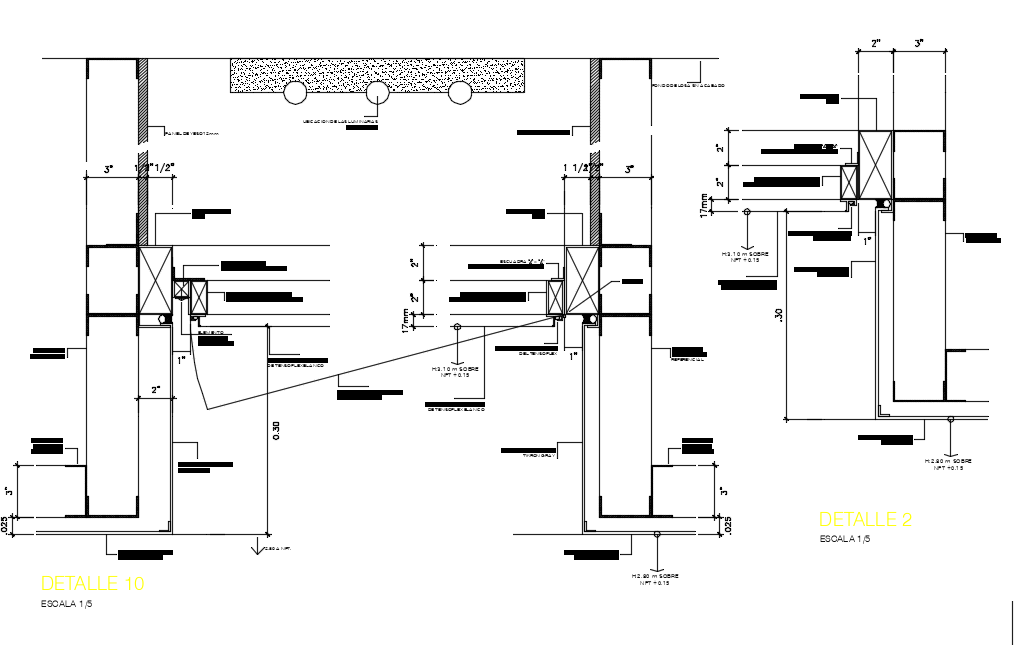construction blocks In AutoCAD Drawing
Description
construction blocks which show section detail, Ceiling with panel position with structure view dwg file in detail view with ceiling area with a view of wall and wall support view and view of panel position view, etc.
Uploaded by:

