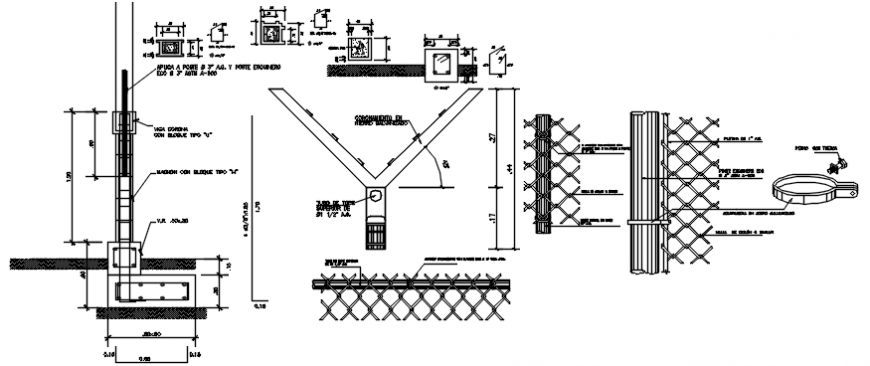2D Foundation reinforcement detail
Description
2d cad drawing of Foundation reinforcement detail autocad file include structure detail and beam reinforcement, download in free feature cad file.
File Type:
DWG
File Size:
1.1 MB
Category::
Construction
Sub Category::
Construction Detail Drawings
type:
Gold
Uploaded by:
Eiz
Luna

