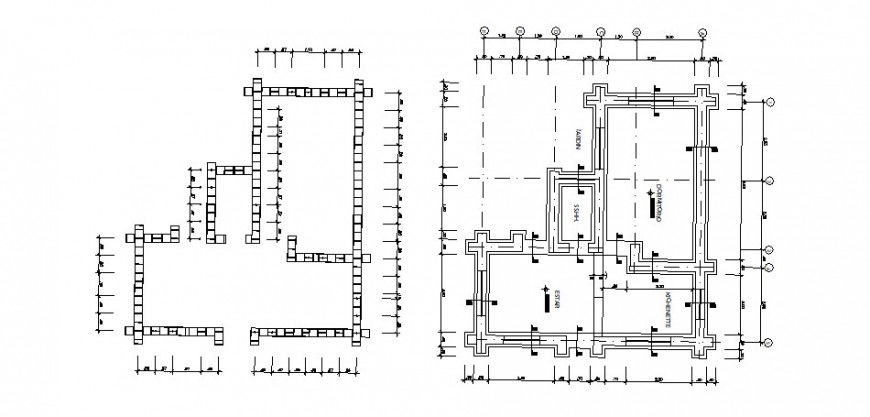Foundation plan of house in AutoCAD file
Description
Foundation plan of house in AutoCAD file plan include detail of wall and column position and its view with way of entry slab and column support wall distance of column with necessary dimension in foundation plan of house.
File Type:
DWG
File Size:
1.6 MB
Category::
Construction
Sub Category::
Construction Detail Drawings
type:
Gold

Uploaded by:
Eiz
Luna
