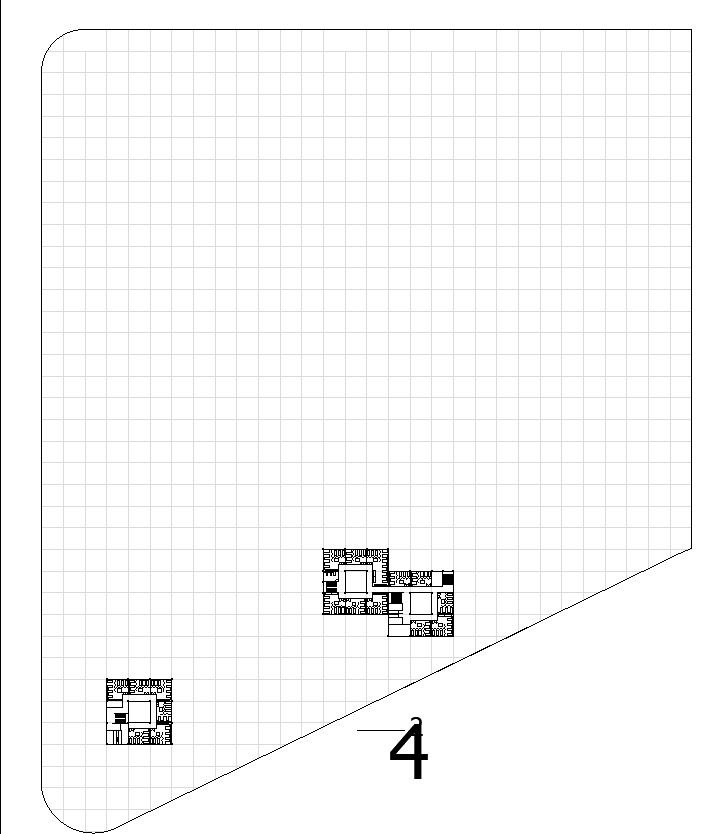Roof planning of university in AutoCAD, dwg file.
Description
This Architectural Drawing is AutoCAD 2d drawing of Roof planning of university in AutoCAD, dwg file. A roof plan includes roof dimensions, specifications for roof pitch/slope, the placement of vents and drainage, and material specifications. It may also include framing details. Depending on the complexity of the roof, a roof framing plan could include: Dimensions and styles of windows and skylights.
File Type:
DWG
File Size:
2.6 MB
Category::
Construction
Sub Category::
Construction Detail Drawings
type:
Gold

Uploaded by:
Eiz
Luna

