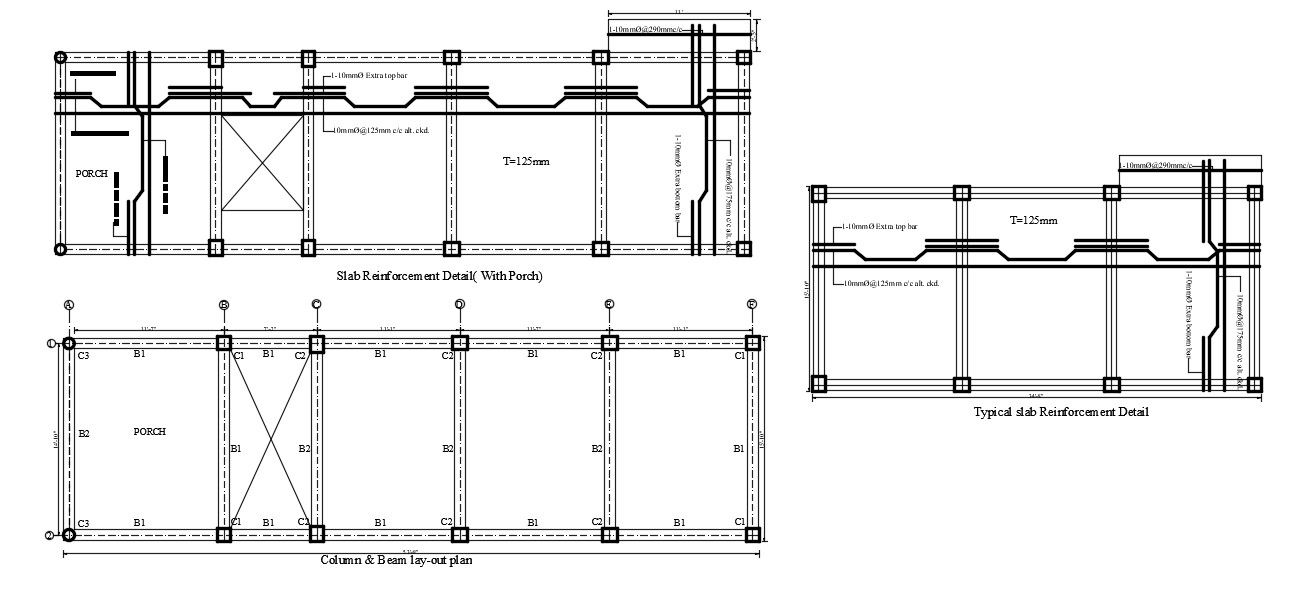2d Construction Plan CAD File
Description
2d Construction Plan CAD File; 2d cad drawing layout plan of column and beam, slab reinforcement with porch detail, and typical slab reinforcement detail. download DWG file and use it for multipurpose cad presentation.
File Type:
DWG
File Size:
220 KB
Category::
Construction
Sub Category::
Construction Detail Drawings
type:
Gold
Uploaded by:
