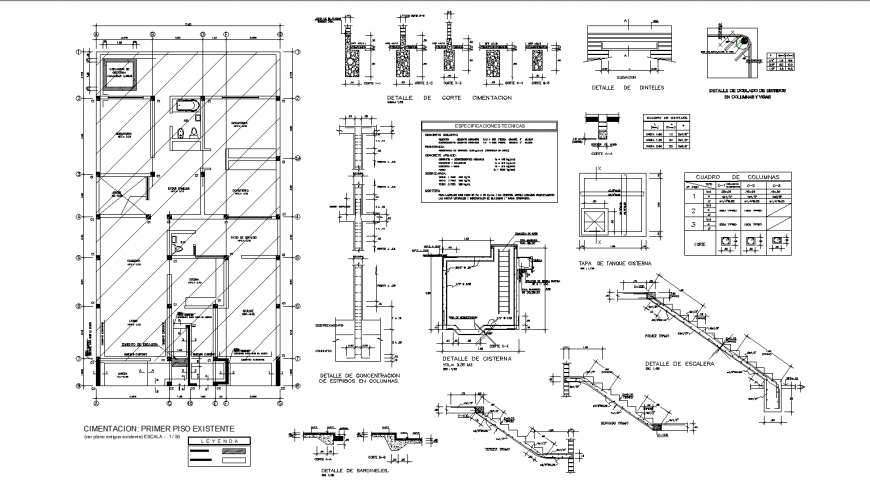Existing floor primer foundation detail drawing in dwg AutoCAD file.
Description
Existing floor primer foundation detail drawing in dwg AutoCAD file. This file includes the existing floor detail, column construction detail, stairs detail, water tank top view plan, and concrete foundation detail.
File Type:
DWG
File Size:
221 KB
Category::
Construction
Sub Category::
Construction Detail Drawings
type:
Gold

Uploaded by:
Eiz
Luna

