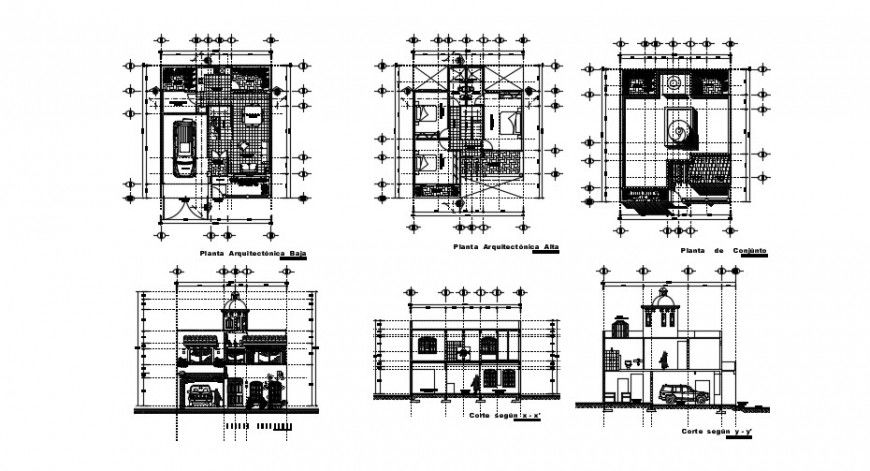2d cad drawing of Casabhitcin auto cad software
Description
2d cad drawing of Casabhitcin autocad software detailed witrh plan drawingbof house with living room and diunning area and kitchen outlet and seen in drawing and bedroom plan with seprate tpilet area with descriptiom
File Type:
DWG
File Size:
814 KB
Category::
Construction
Sub Category::
Construction Detail Drawings
type:
Gold
Uploaded by:
Eiz
Luna

