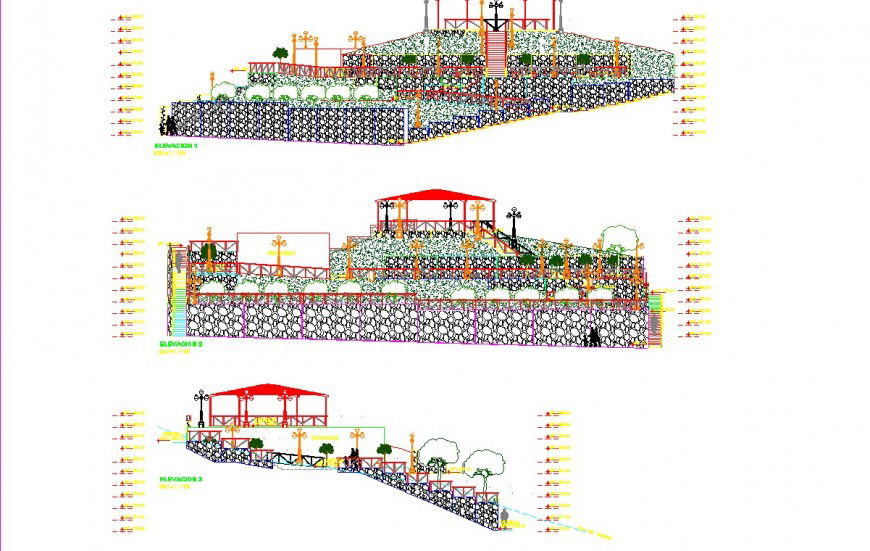Gazebo drawing on hilly area drawing in dwg file.
Description
Gazebo drawing on hilly area drawing in dwg file. gazebo design detail drawing , hill area with steps details, stone foundation details, handrail drawing , sectional elevation drawing with levels details and etc detail drawing.
File Type:
DWG
File Size:
3.4 MB
Category::
Construction
Sub Category::
Construction Detail Drawings
type:
Gold

Uploaded by:
Eiz
Luna

