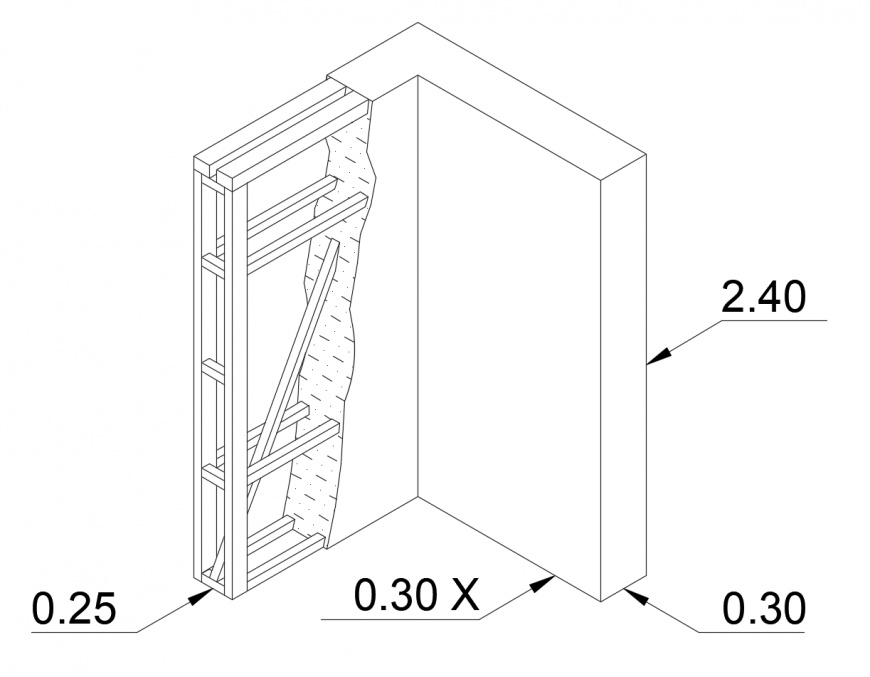Construction units detail CAD structural block autocad file
Description
Construction units detail CAD structural block autocad file, perspective view detail, dimension detail, struts detail, line drawing, not to scale drawing, etc.
File Type:
DWG
File Size:
9 KB
Category::
Construction
Sub Category::
Construction Detail Drawings
type:
Gold

Uploaded by:
Eiz
Luna
