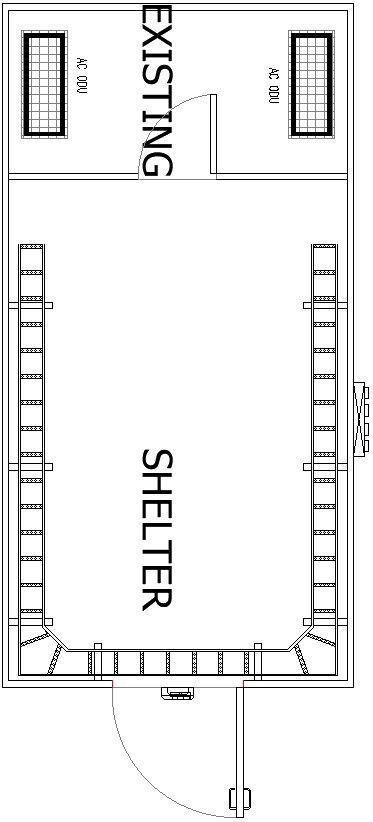existing plan layout in AutoCAD, Dwg file.
Description
This Architectural Drawing is AutoCAD 2d drawing of existing plan layout in AutoCAD, Dwg file. With a proper layout, you can see which materials are to be placed in each room, helping you make your selections. If you're having trouble deciding which items to purchase, your expert home designer can guide you. Measuring different components and how they will affect a room can be tough. For more details and information download the drawing file.
File Type:
DWG
File Size:
1.3 MB
Category::
Construction
Sub Category::
Construction Detail Drawings
type:
Gold

Uploaded by:
Eiz
Luna

