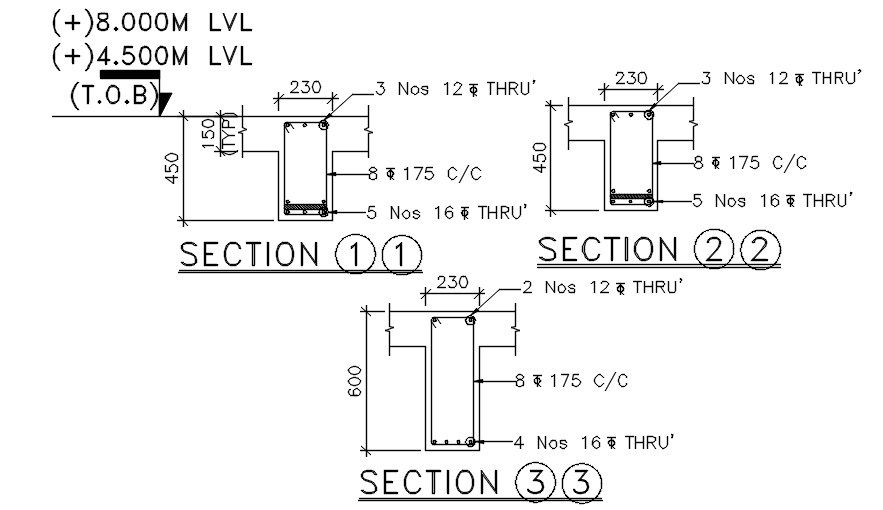T Beam Reinforcement Plan AutoCAD Drawing DWG File
Description
T beam use in construction is load bearing structure of reinforced concrete with metal material, T beam is mainly used upon bending moments, however, the beam width must up to 200 mm and here its 230 mm size. Thank you for downloading the AutoCAD file and other CAD program from our website.
File Type:
DWG
File Size:
54 KB
Category::
Construction
Sub Category::
Construction Detail Drawings
type:
Gold
Uploaded by:

