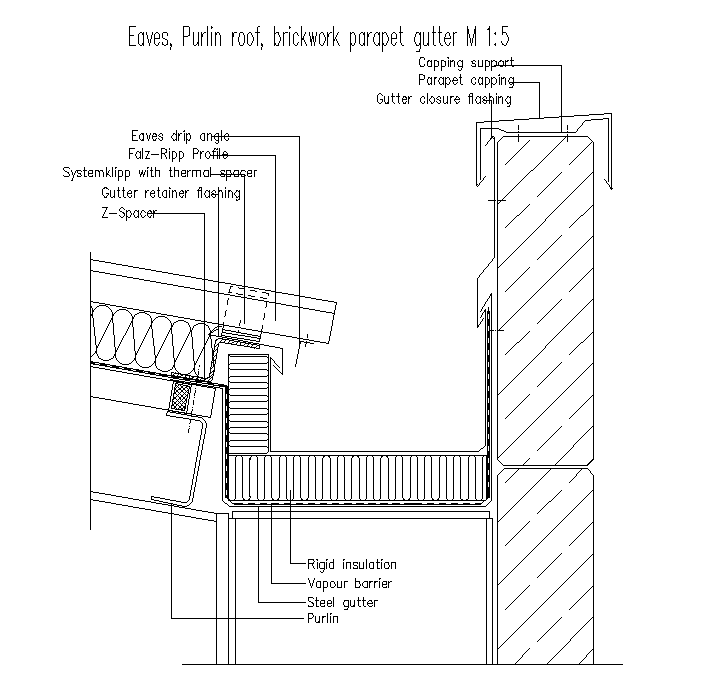Drain Roof With Rigid insulation Section CAD Drawing Free Download DWG File
Description
the house roof rain water drain detail section CAD drawing that shows gutter retainer flashing, capping support, gutter closure flashing, and steel gutter purlin. Thank you for downloading the AutoCAD file and other CAD program from our website.
File Type:
DWG
File Size:
44 KB
Category::
Construction
Sub Category::
Construction Detail Drawings
type:
Free
Uploaded by:
