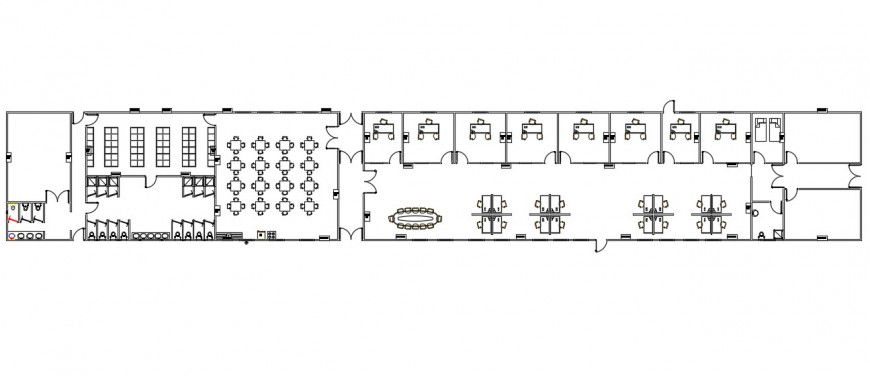Cable routing layout plan autocad file
Description
Cable routing layout plan autocad file that shows the office individual centre and conference room and seprate four division work station area and other office area and cable operator room and window and door elevation
File Type:
DWG
File Size:
201 KB
Category::
Construction
Sub Category::
Construction Detail Drawings
type:
Gold
Uploaded by:
Eiz
Luna

