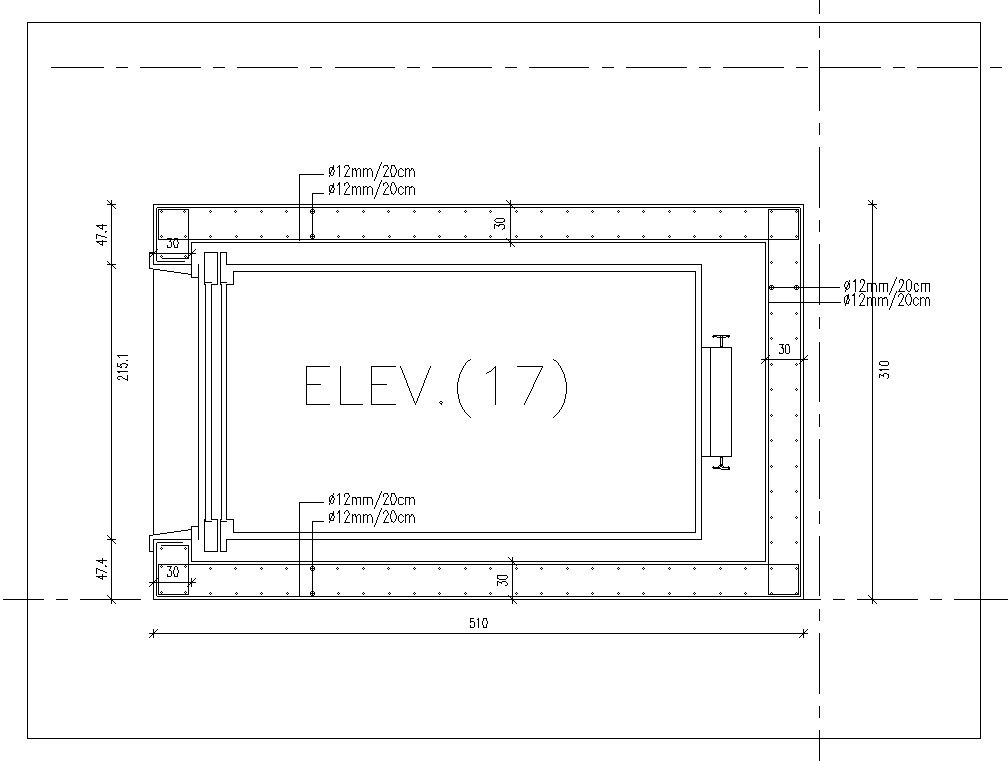Elevator plan details in AutoCAD, dwg file.
Description
This Architectural Drawing is AutoCAD 2d drawing of Elevator plan details in AutoCAD, dwg file. Hydraulic and electric or cable-driven elevators are the two most common types. Each of these two types can be found in both commercial and residential settings. Hydraulic elevators have a basic design of a car attached to a lifting system. The car, inside the shaft is attached to guide rails or a rope.
File Type:
DWG
File Size:
1.4 MB
Category::
Construction
Sub Category::
Construction Detail Drawings
type:
Gold

Uploaded by:
Eiz
Luna
