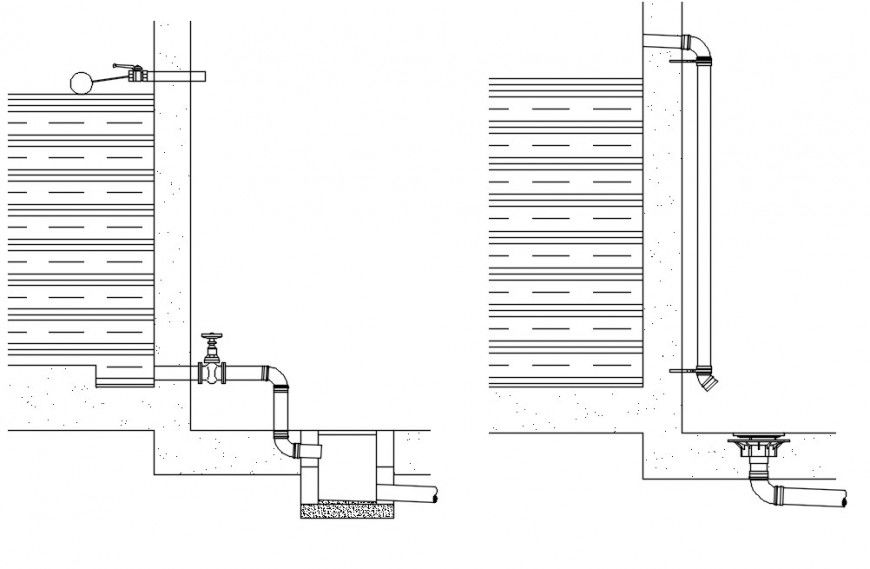water tank drain and overflow cad detail
Description
find hear section plan of water tank drain and overflow cad detail, here showing drain connection with water pipe and using perforated pipe for drainage in cad file.
File Type:
DWG
File Size:
46 KB
Category::
Construction
Sub Category::
Construction Detail Drawings
type:
Gold
Uploaded by:
Eiz
Luna

