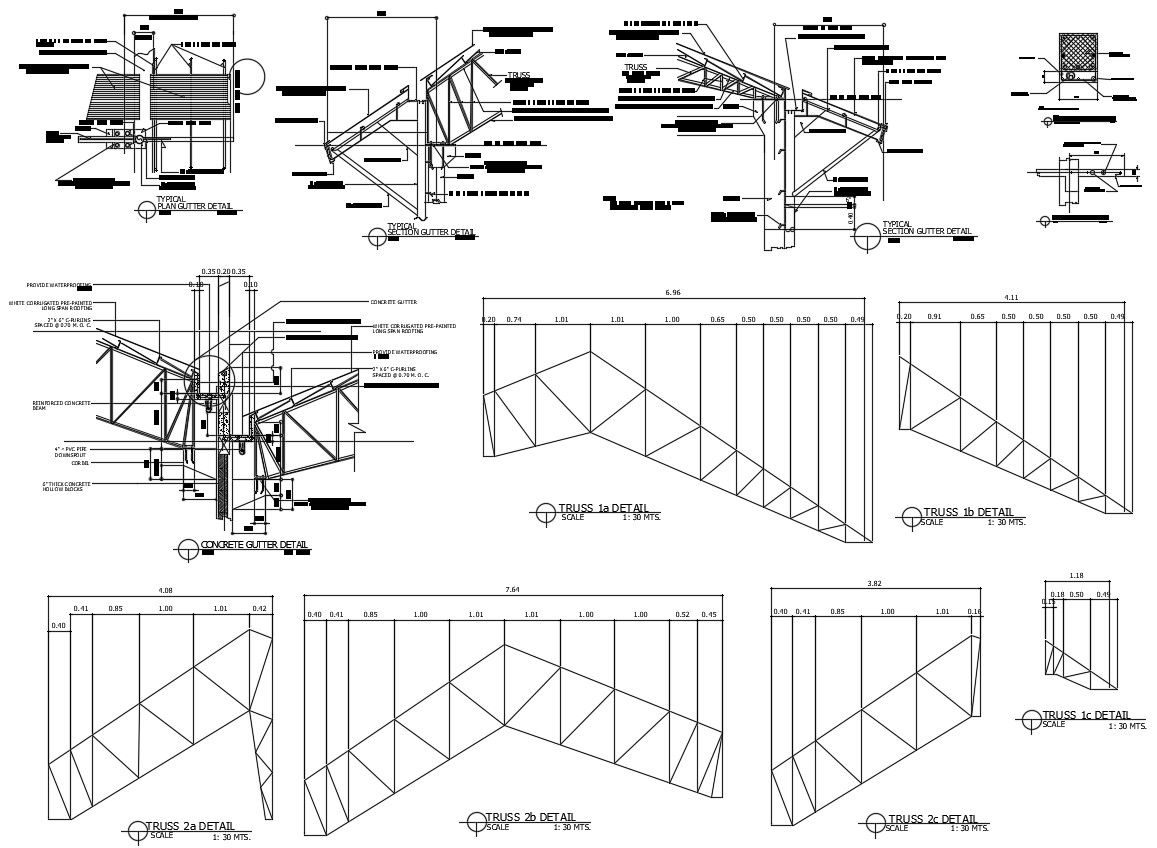Roof Truss Drawings
Description
Roof Truss Drawings DWG file includes truss roof section plan with gutter to boundary wall detail also has dimension and description detail for batter understand the drawings.
File Type:
DWG
File Size:
339 KB
Category::
Construction
Sub Category::
Construction Detail Drawings
type:
Gold
Uploaded by:
