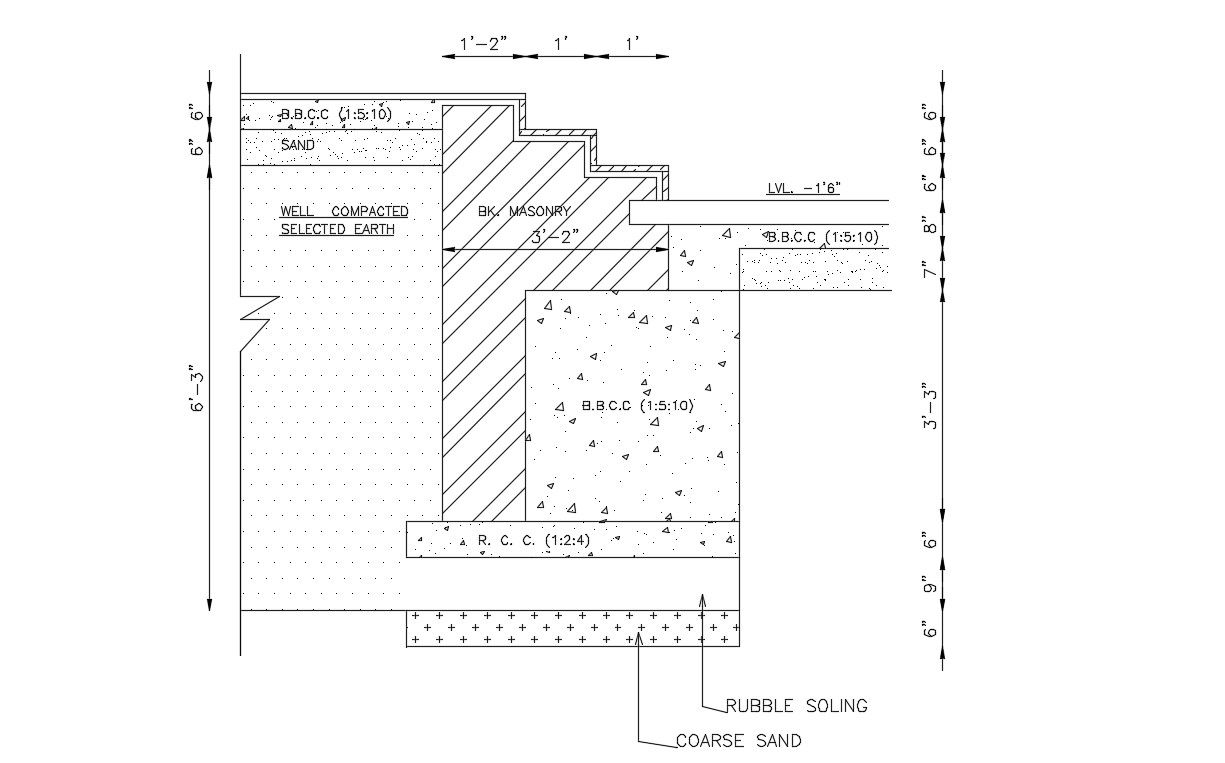Masonry Work CAD Drawing
Description
CAd drawing detailing of Brick Bat Cement Concrete (BBCC) work details in structure along with earth filling details, Reinforced concrete cement (RCC) work and other masonry work details download file for more detailed Drawing.
File Type:
DWG
File Size:
29 KB
Category::
Construction
Sub Category::
Construction Detail Drawings
type:
Gold

Uploaded by:
akansha
ghatge

