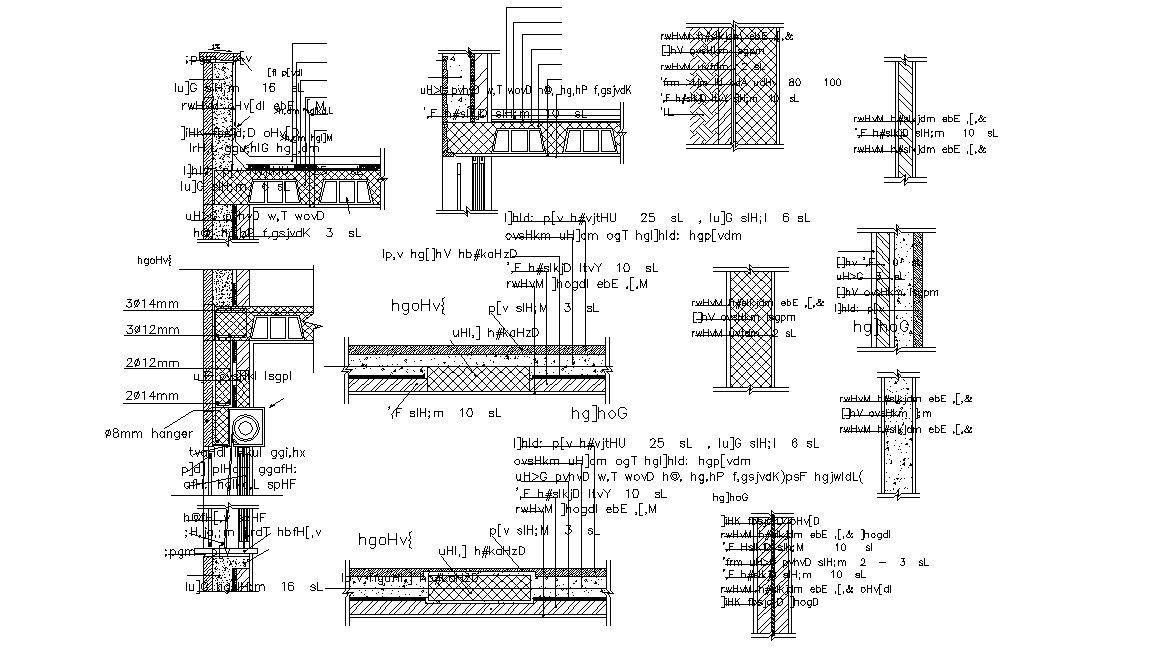2D RCC Wall Section Drawing Free Download
Description
Download free DWG file of RCC wall section CAD drawing includes concrete, stone, cement, and reinforcement with description detail.
File Type:
DWG
File Size:
1.6 MB
Category::
Construction
Sub Category::
Construction Detail Drawings
type:
Free
Uploaded by:
