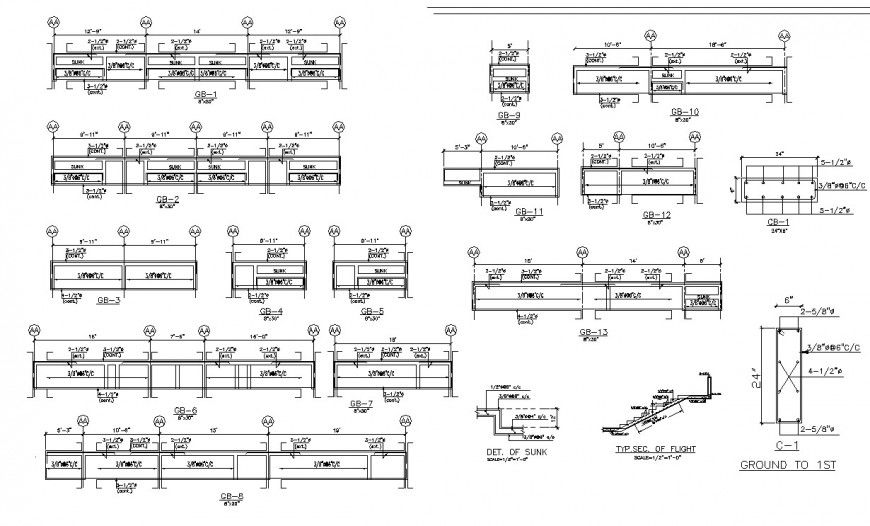A Beam and stair section plan layout file
Description
A Beam and stair section plan layout file, centre line plan detail, dimension detail, naming detail, cut out detail, reinforcement detail, bolt nut detail, thickness detail, riser and trade detail, not to scale detail, etc.
File Type:
DWG
File Size:
446 KB
Category::
Construction
Sub Category::
Construction Detail Drawings
type:
Gold
Uploaded by:
Eiz
Luna

