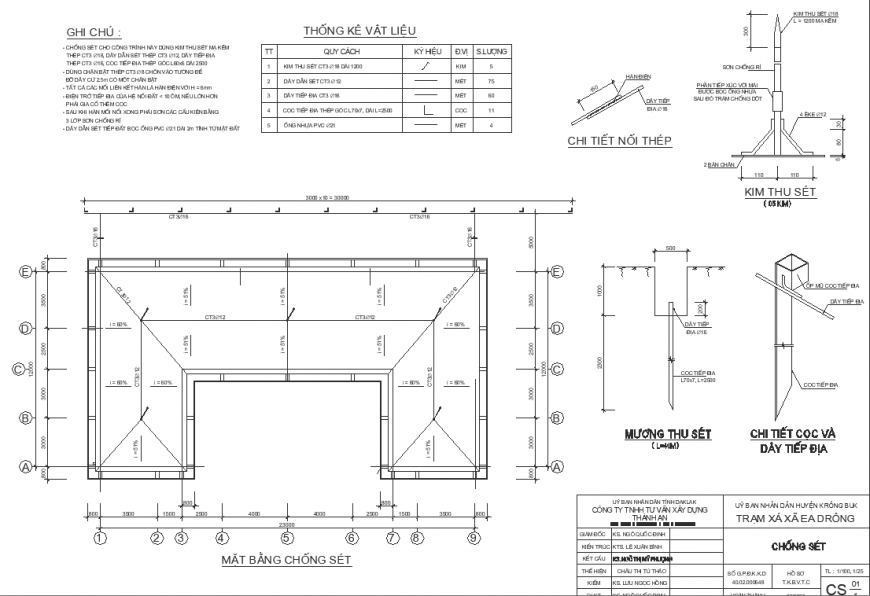Hip roof plan and construction drawing in dwg file.
Description
Hip roof plan and construction drawing in dwg file. Detail drawing of hip roof, plan with all side slop, dimensions , section line details, tiles joinery , roof construction other joinery detail with blowup and isometric view.
File Type:
DWG
File Size:
226 KB
Category::
Construction
Sub Category::
Construction Detail Drawings
type:
Gold

Uploaded by:
Eiz
Luna
