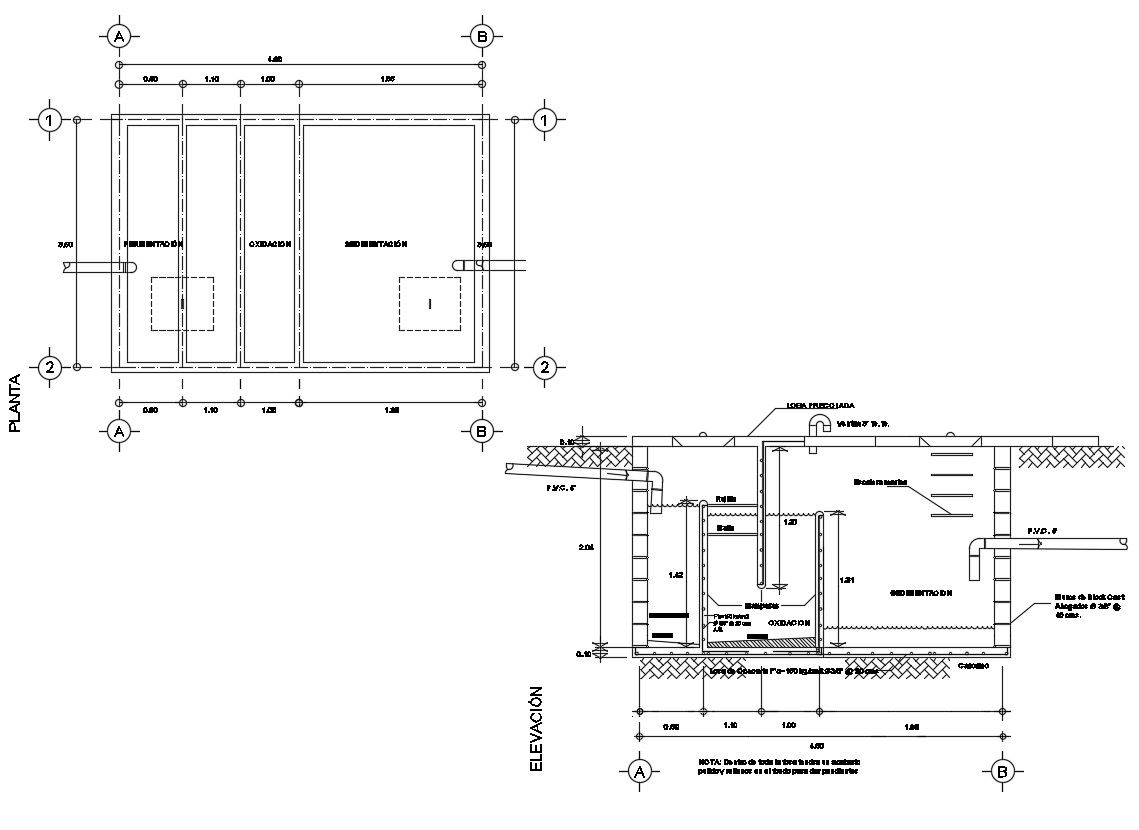Rainwater Harvesting System CAD Drawings
Description
Rainwater Harvesting System CAD Drawings includes a section plan view of rainwater storage with description detail.
File Type:
DWG
File Size:
89 KB
Category::
Construction
Sub Category::
Construction Detail Drawings
type:
Gold
Uploaded by:
