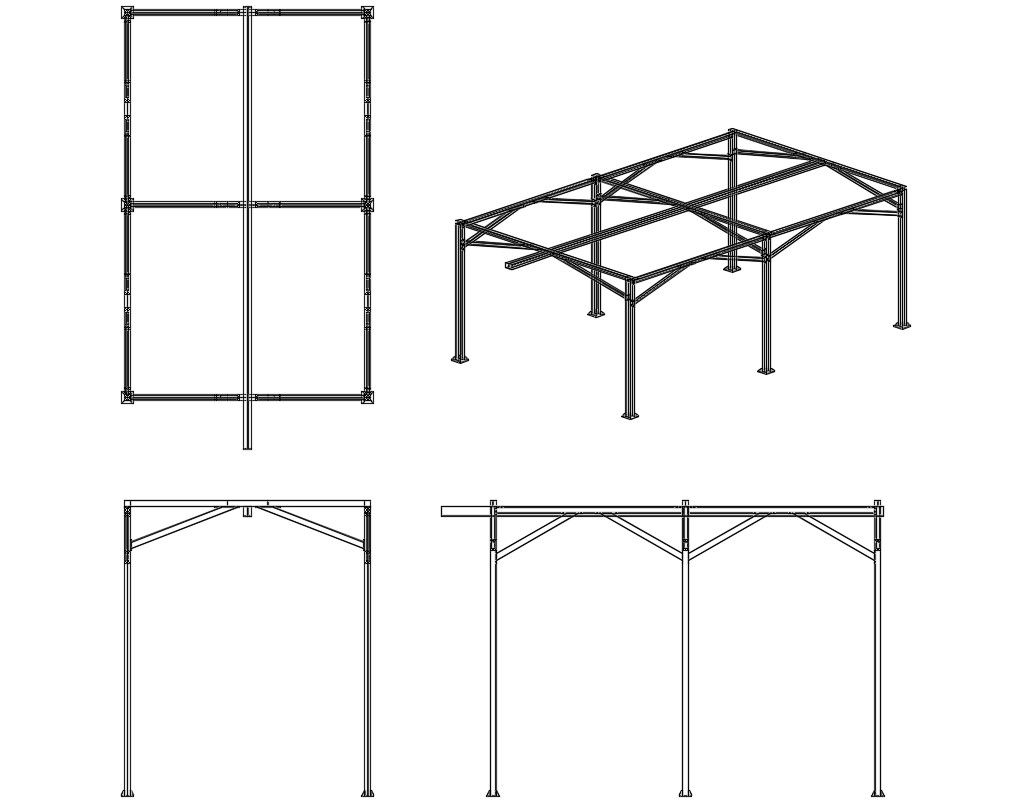Truss construction block CAD Drawing
Description
Construction details of truss that shows elevation drawing of truss along with truss isometric view details download CAD file for free.
File Type:
DWG
File Size:
1.1 MB
Category::
Construction
Sub Category::
Construction Detail Drawings
type:
Free

Uploaded by:
akansha
ghatge
