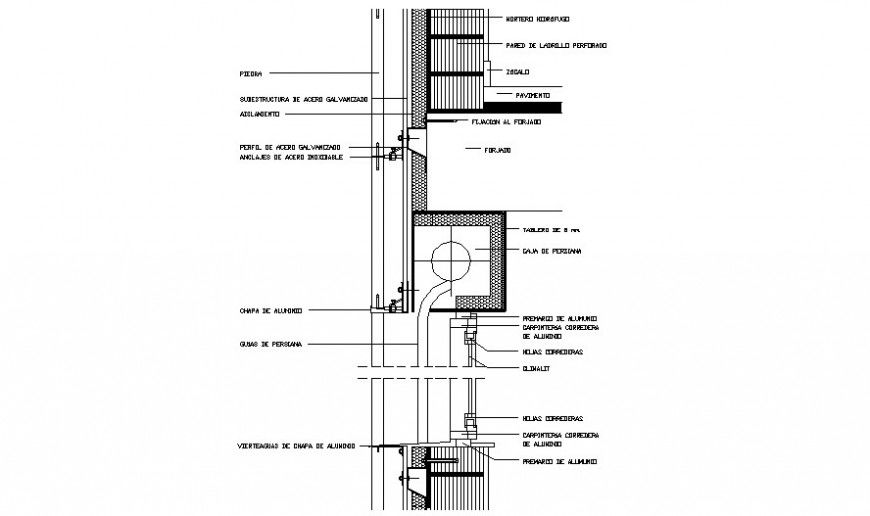Structural blocks sectional details in autocad
Description
Structural blocks sectional details in autocad which includes naming texts details with welded and bolted joints and connections details. Railing and other blocks details are also included in the drawing.
File Type:
DWG
File Size:
71 KB
Category::
Construction
Sub Category::
Construction Detail Drawings
type:
Gold

Uploaded by:
Eiz
Luna

