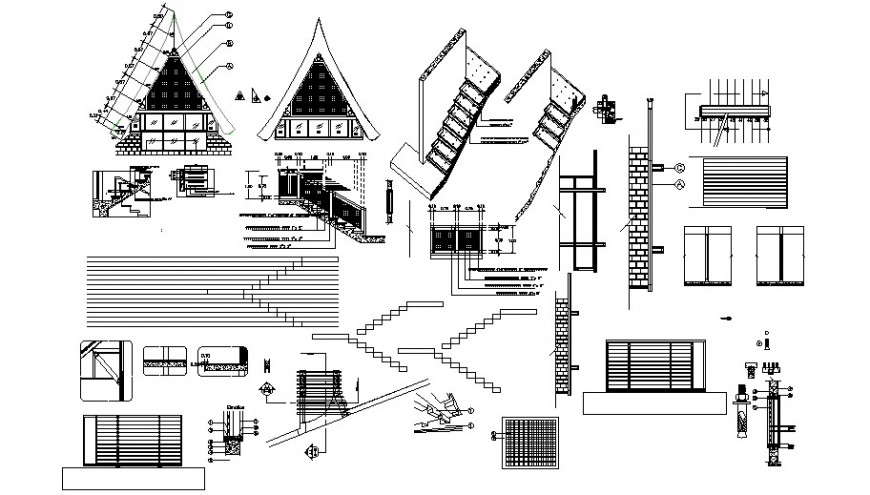
2d cad drawing of house construction detail cad file includes staircase slab detail and wooden roof detail, along with all design The containers of roof are of 0.90m x 0.90m by 1.20m with a layer of gravel or crushed in about 20 cm of thickness evenly distributed, download in free autocad file and use for cad presentation in cad format.