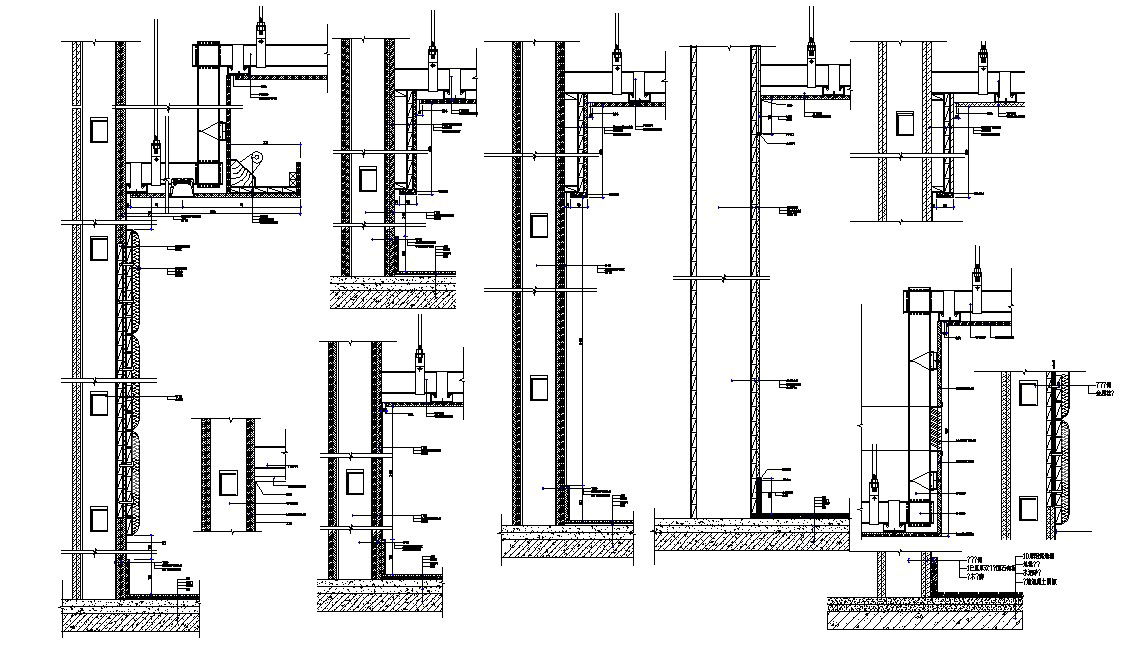Wall Section Free Download DWG File
Description
Wall Section Free Download DWG File; 2d CAD drawing of concrete floor plan and curtail glass wall section with insulation detail in AutoCAD format.
File Type:
DWG
File Size:
1.6 MB
Category::
Construction
Sub Category::
Construction Detail Drawings
type:
Free
Uploaded by:
