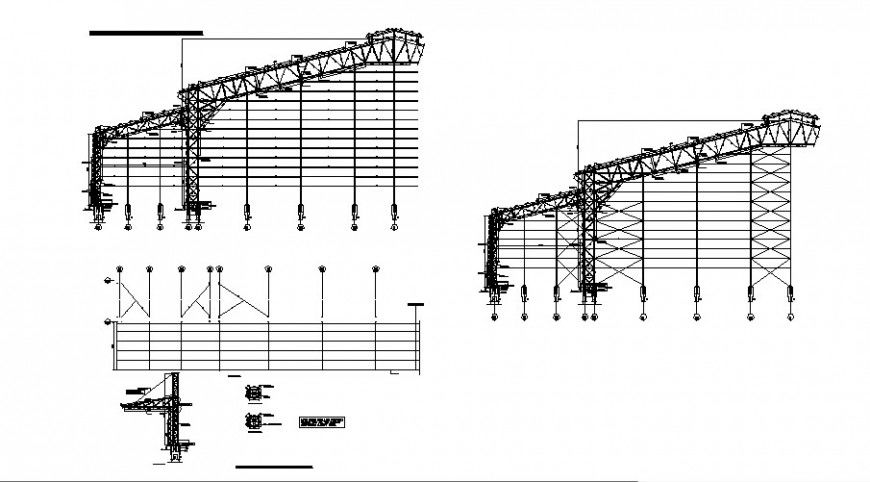Roof shade truss detail 2d drawing in autocad
Description
Roof shade truss detail 2d drawing in autocad which includes dimension details with struts and principal rafter details. Welded and bolted joints and connections details are also included.
File Type:
DWG
File Size:
474 KB
Category::
Construction
Sub Category::
Construction Detail Drawings
type:
Gold

Uploaded by:
Eiz
Luna

