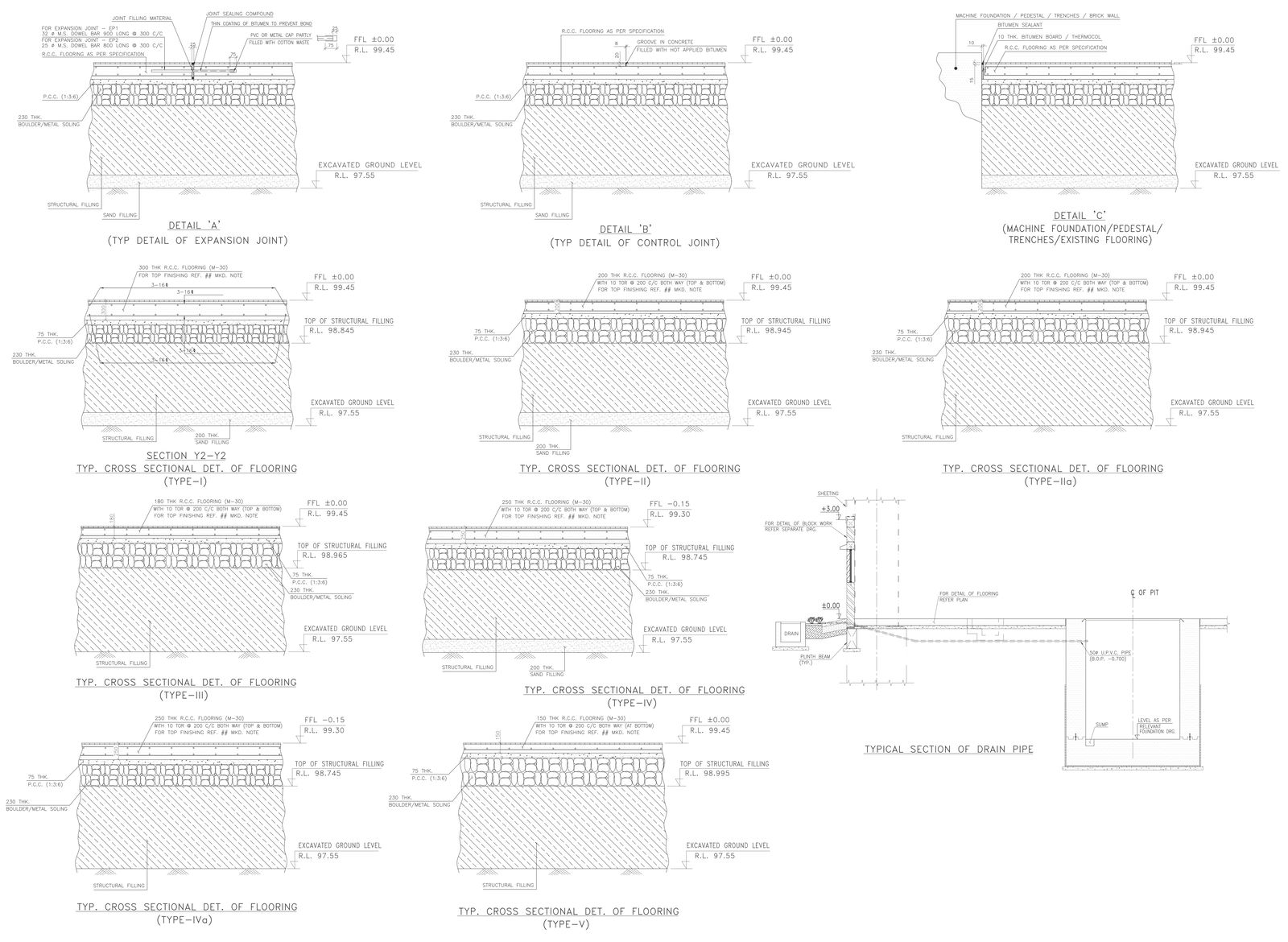Typical detail of expansion joint and control joint and cross sectional detail of flooring DWG AutoCAD drawing
Description
Discover a comprehensive DWG AutoCAD drawing detailing expansion joints, control joints, and cross-sectional flooring for optimized construction planning. This drawing provides precise insights into joints' design, structure details, and apartment planning. It emphasizes furniture arrangement, elevation, and efficient space utilization, guiding house and interior design. Featuring sections, floor layouts, and column specifications, this drawing supports clear space planning, bedroom configuration, and kitchen layout decisions. It aids staircase placement and architectural designs, ensuring functional and aesthetically pleasing façades. Ideal for urban planning and home design, this resource assists in house, foundation, and footing details, promoting efficient concrete construction and home planning.
File Type:
DWG
File Size:
1.1 MB
Category::
Construction
Sub Category::
Construction Detail Drawings
type:
Gold
Uploaded by:

