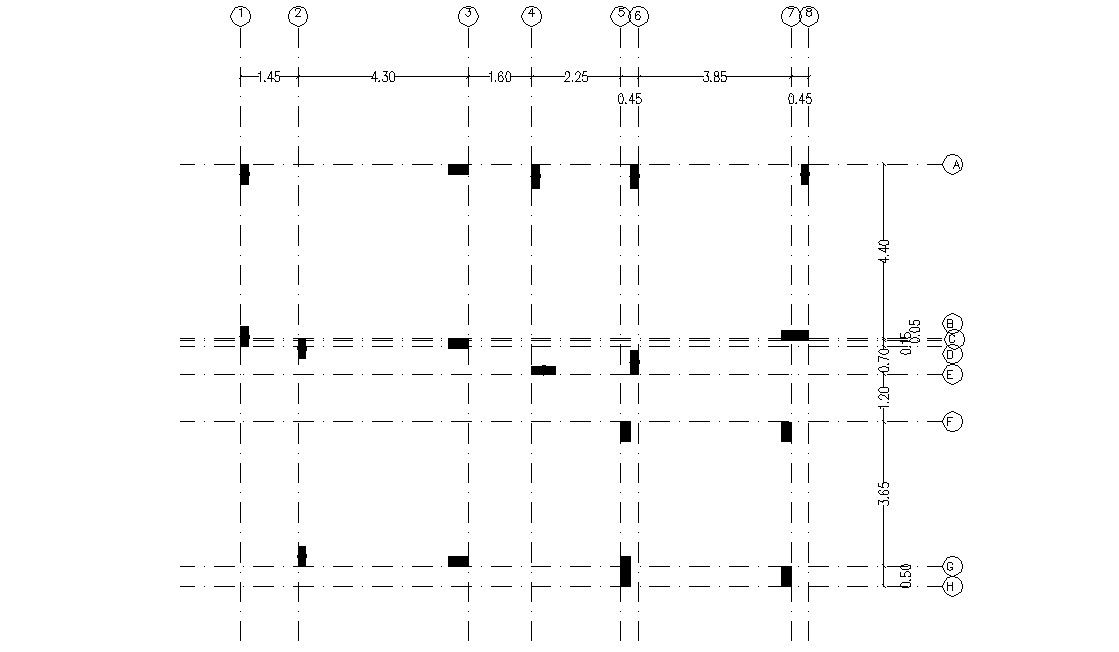Simple Column Plan With Centre Line CAD Drawing
Description
Download free DWG file of building construction base column layout plan with centre line CAD drawing.
File Type:
DWG
File Size:
1.4 MB
Category::
Construction
Sub Category::
Construction Detail Drawings
type:
Free
Uploaded by:

