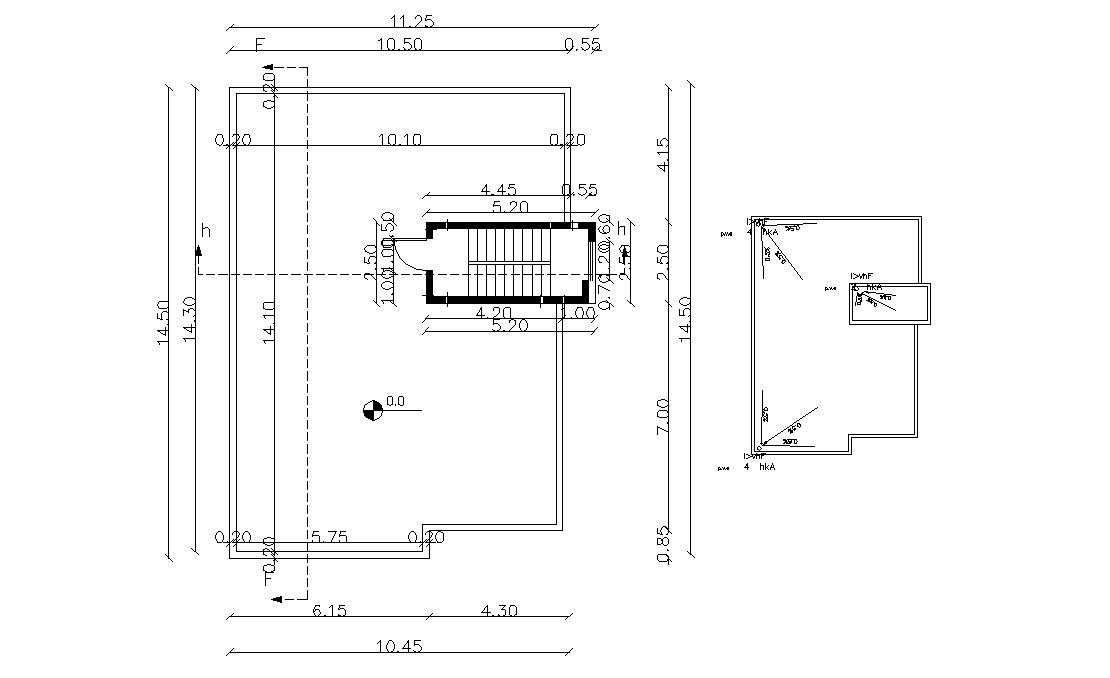Building Terrace Plan Design Layout Drawing
Description
2d CAD drawing details of building terrace layout architecture plan that shows terrace dimension working set, staircase design, section line, and various other blocks details download AutoCAD file for free.
File Type:
DWG
File Size:
864 KB
Category::
Construction
Sub Category::
Construction Detail Drawings
type:
Free

Uploaded by:
akansha
ghatge

