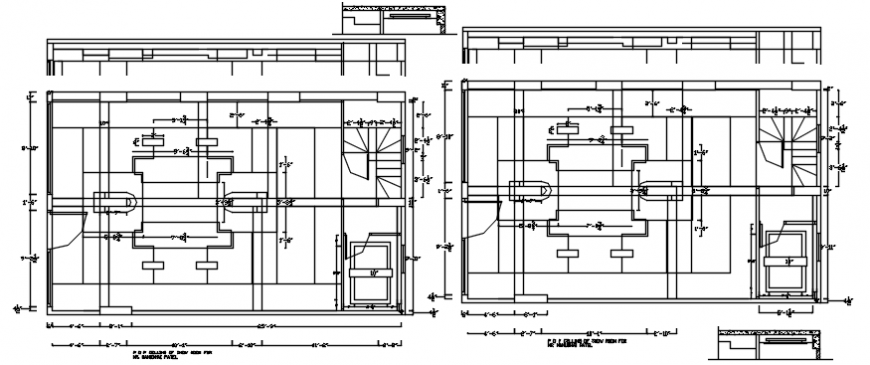2d cad drawings of pop ceiling Autocad software
Description
2d cad drawqing of pop ceiling autocad software of showroom been detailed in the plan with dimensions with proper layout been made for the plan for ceiling in showroom for both lower and upper floor witth unique design ceiling.
File Type:
DWG
File Size:
641 KB
Category::
Construction
Sub Category::
Construction Detail Drawings
type:
Gold
Uploaded by:
Eiz
Luna

