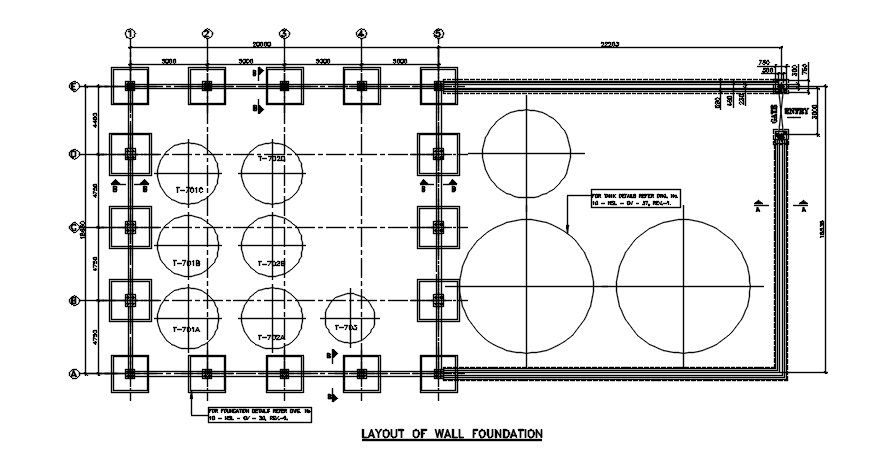Wall Foundation Layout Plan Download AutoCAD DWG File
Description
The wall foundation layout plan AutoCAD drawing that shows footing column structural plan and brick masonry with center line plan and dimension detail. here use concrete masonry wall, horizontal reinforcement joint requirement, and isolation. Thank you for downloading the AutoCAD file and other CAD program from our website.
File Type:
DWG
File Size:
76 KB
Category::
Construction
Sub Category::
Construction Detail Drawings
type:
Gold
Uploaded by:

