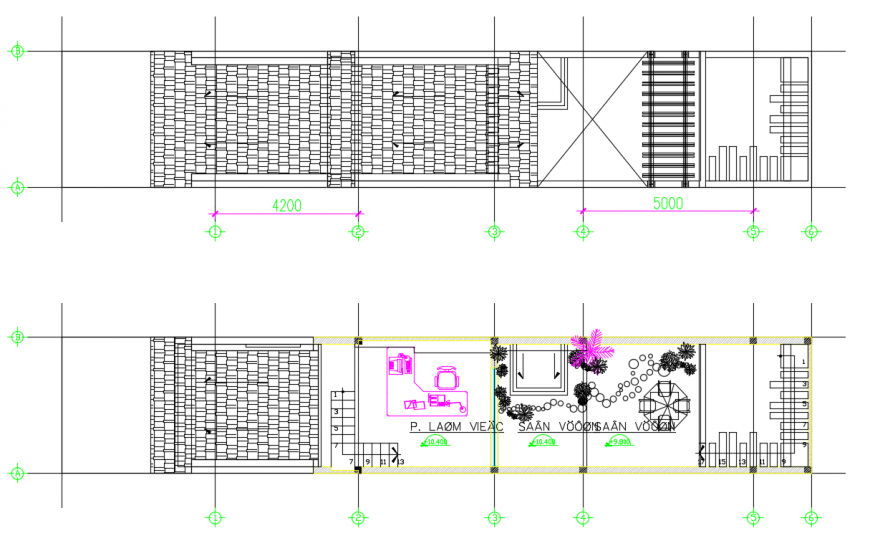2 d cad drawing of wall texture Auto Cad software
Description
2d cad drawing of wall texture autocad software detailed with wall texture given for both the floors and work space area and garden view and staircase area seen in the drawing.
File Type:
DWG
File Size:
491 KB
Category::
Construction
Sub Category::
Construction Detail Drawings
type:
Gold
Uploaded by:
Eiz
Luna

