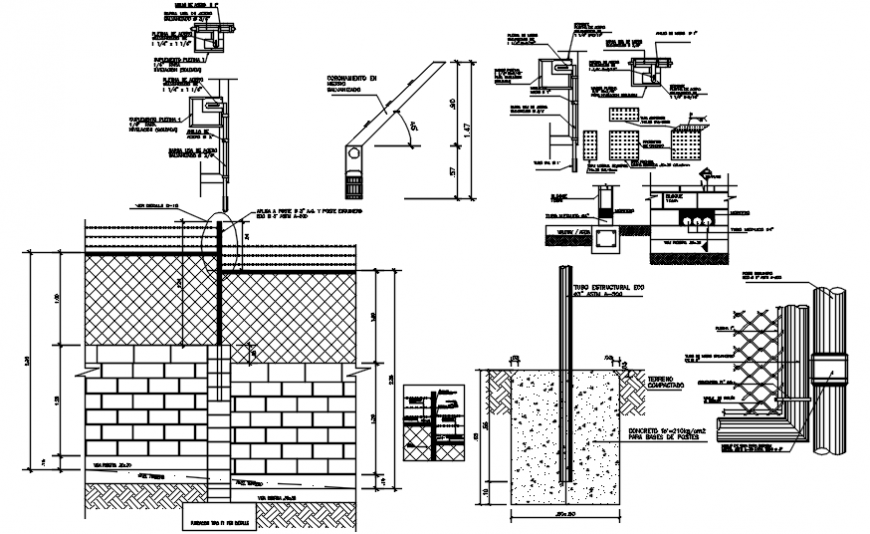joint wall compound drawings cad
Description
2d cad drawing showing complete working drawing detail with a detailed sectional plan, typical elevations, Expansion joint detail plan and elevation, construction concrete detail in an autocad software file.
File Type:
DWG
File Size:
1.1 MB
Category::
Construction
Sub Category::
Construction Detail Drawings
type:
Gold
Uploaded by:
Eiz
Luna
