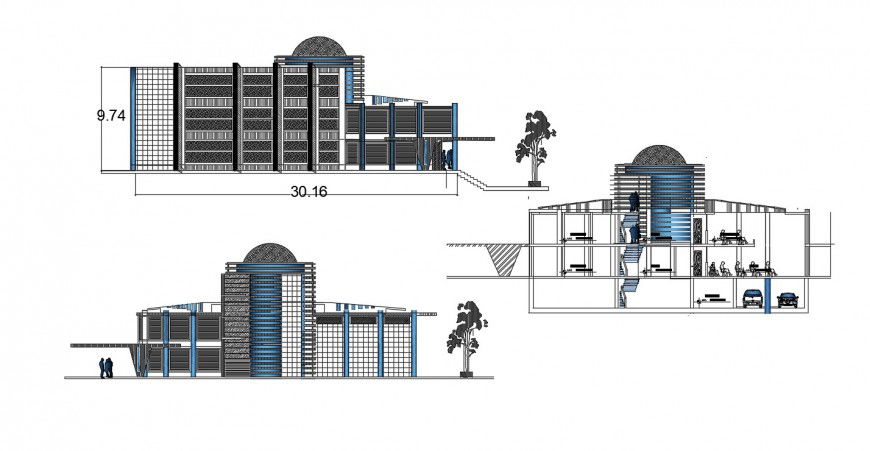2d cad drawing of exterior bulding autocad
Description
2d cad drawing of exterior bulding autocad software detailed with commercial centre of cimena hall and shown with description and other block drawing and elevtion with staircase area shown with car parking area and other roof design layout.
File Type:
DWG
File Size:
793 KB
Category::
Construction
Sub Category::
Construction Detail Drawings
type:
Gold
Uploaded by:
Eiz
Luna

