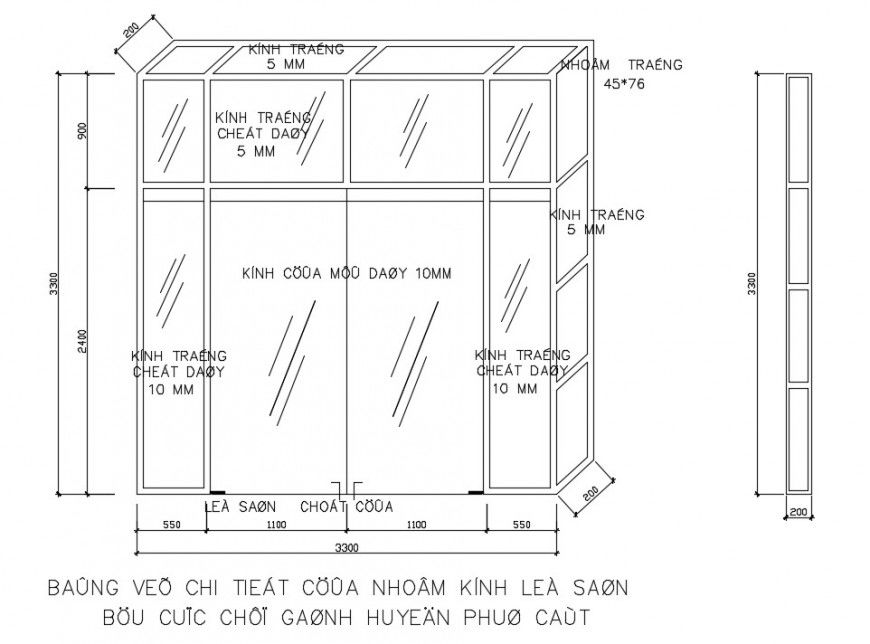2d cad drawing of CUA dwg autocad software
Description
2d cad drawing of CUA dwg autocad software detailed with crab box description shown with detailed with struyctural basea and other drawing shown with parallel window blocks shown in drawing.
File Type:
DWG
File Size:
26 KB
Category::
Construction
Sub Category::
Construction Detail Drawings
type:
Gold
Uploaded by:
Eiz
Luna

