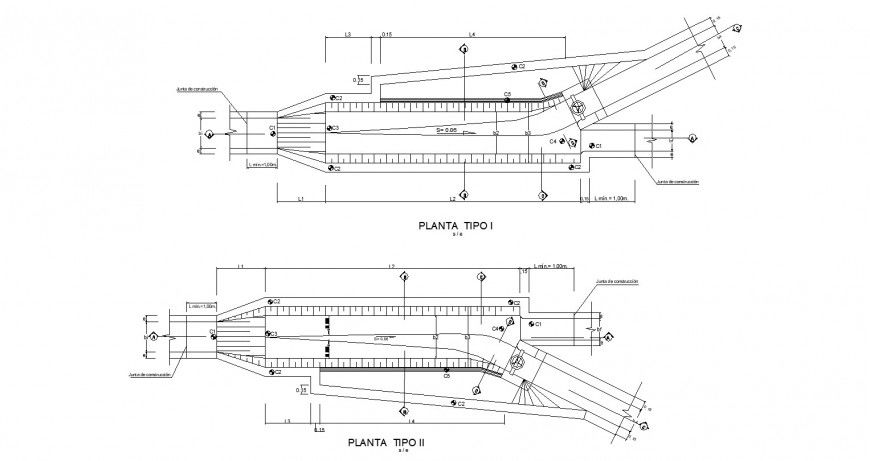Top view plan of the sand trap drawing in dwg AutoCAD file.
Description
Top view plan of the sand trap drawing in dwg AutoCAD file. This file includes the detail drawing of the sand trap with top view plan having section lines, detail dimensions.
File Type:
DWG
File Size:
170 KB
Category::
Construction
Sub Category::
Construction Detail Drawings
type:
Gold

Uploaded by:
Eiz
Luna

