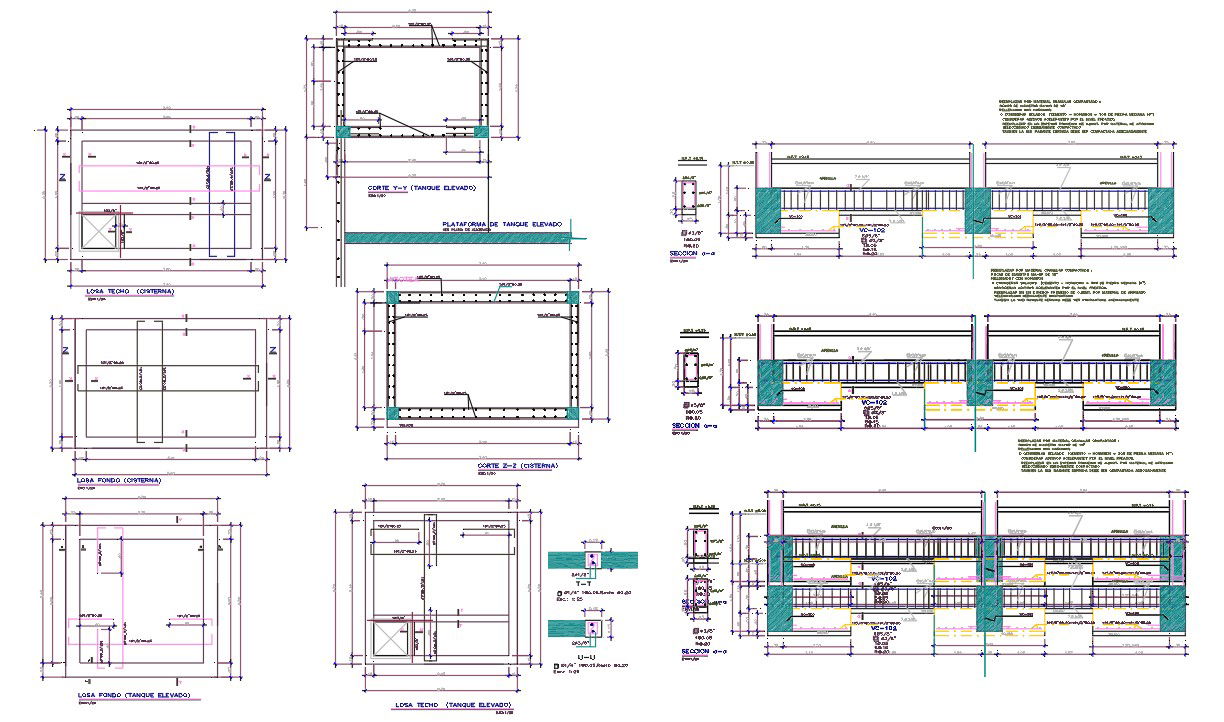Foundation With Plinth Beam Plan And Section Drawing
Description
Download free CAD drawing of residence house room construction working design that shows column footing and plinth beam section design with dimension detail.
File Type:
DWG
File Size:
284 KB
Category::
Construction
Sub Category::
Construction Detail Drawings
type:
Free
Uploaded by:

