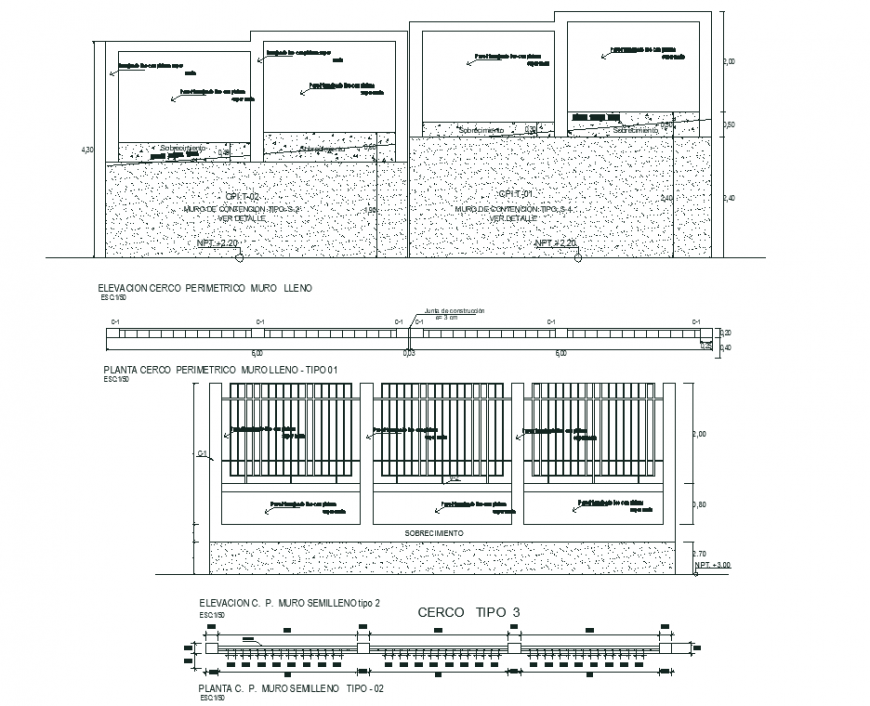Compound wall construction drawing in dwg file.
Description
Compound wall construction drawing in dwg file. Detail construction drawing, elevation drawing of compound wall , elevation and plan details with descriptions and dimensions details.
File Type:
DWG
File Size:
1.2 MB
Category::
Construction
Sub Category::
Construction Detail Drawings
type:
Gold
Uploaded by:
Eiz
Luna
