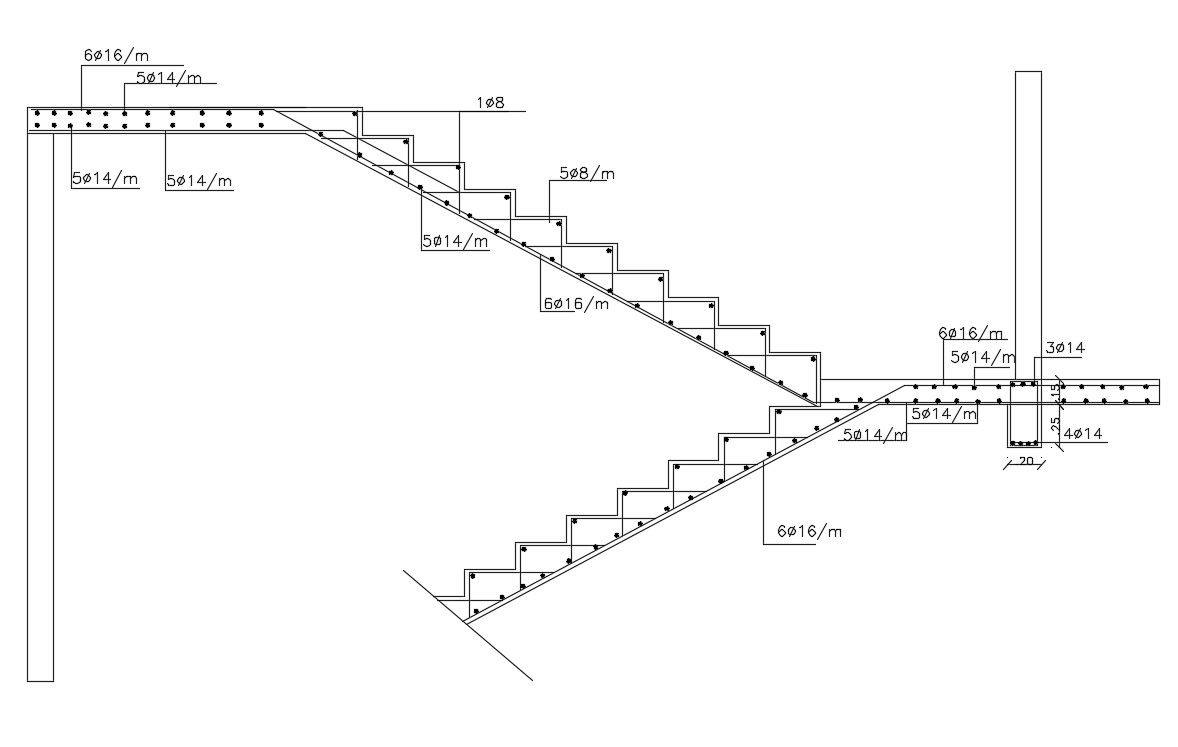Reinforced Staircase Section Drawing DWG File
Description
Download free DWG file of RCC staircase section drawing DWG file. this drawing has been drafted in AutoCAD format.
File Type:
DWG
File Size:
150 KB
Category::
Construction
Sub Category::
Construction Detail Drawings
type:
Free
Uploaded by:

