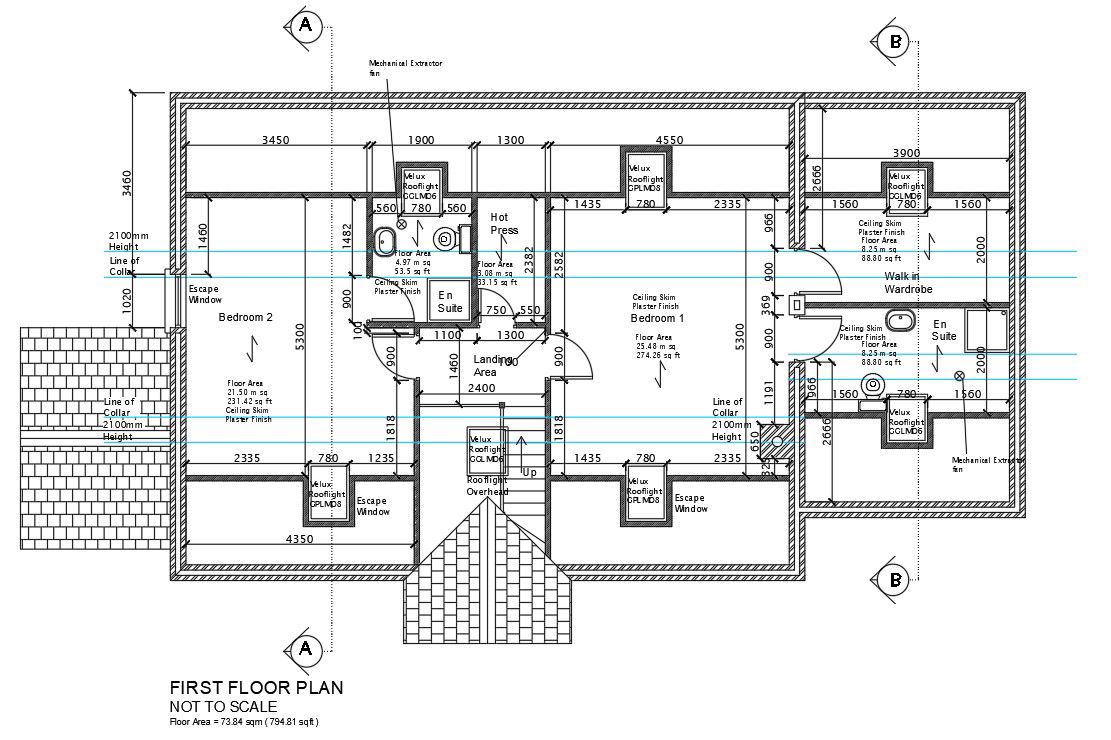AutoCAD DWG showing the First floor plan of Modern House structure. Download the AutoCAD 2D file
Description
AutoCAD DWG showing the First floor plan of a modern house building about 2400sq ft. The plan showing two master bedrooms, Kitchen with a dining room, Porh area, attractive architectural blocks and much material ideas. Download the AutoCAD 2D file from our website.
File Type:
DWG
File Size:
83 KB
Category::
Construction
Sub Category::
Construction Detail Drawings
type:
Gold

Uploaded by:
Neha
mishra

