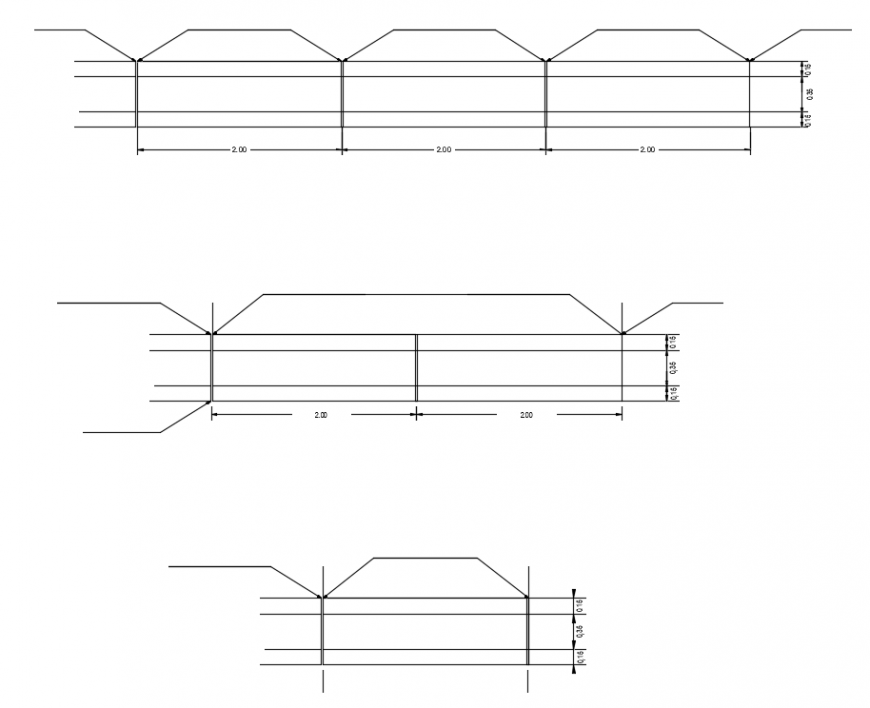2d cad drawing of elevation exterior irrigation auto cad software
Description
2d cad drawing of elevation exterior irrigation autocad software that details with exterior construction seen in the drawing with dimension.
File Type:
DWG
File Size:
462 KB
Category::
Construction
Sub Category::
Construction Detail Drawings
type:
Gold
Uploaded by:
Eiz
Luna
