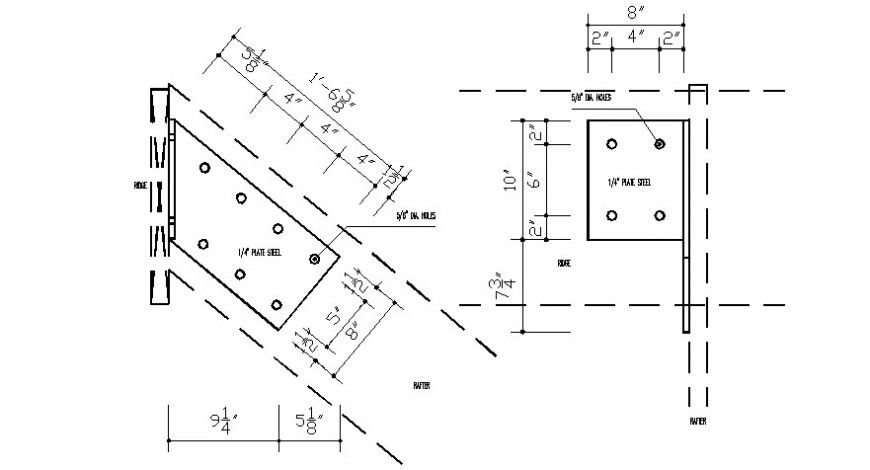Steel plate 2d view construction blocks autocad file
Description
Steel plate 2d view consytruction blocks autocad file that shows welded and bolted joints and connections details with dimension details with steel brackets.
File Type:
DWG
File Size:
16 KB
Category::
Construction
Sub Category::
Construction Detail Drawings
type:
Gold
Uploaded by:
Eiz
Luna

