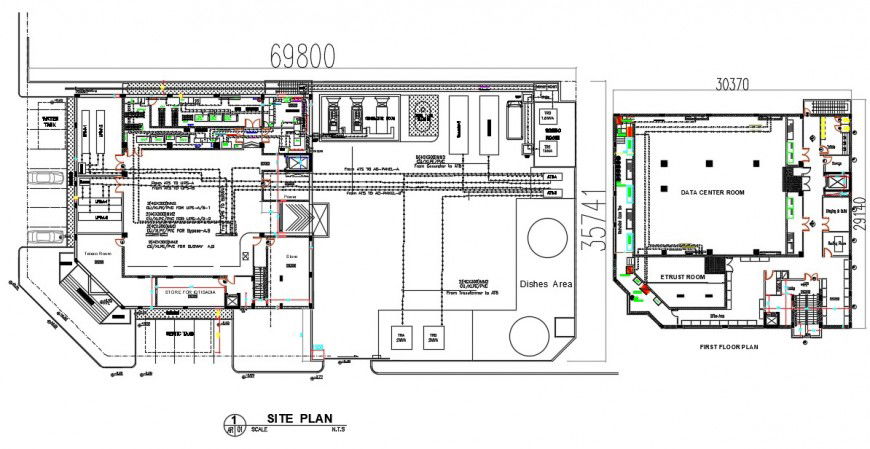Datacenter room elevation autocad softwar
Description
Data centre room elevation autocad software detailed with store for kitchen area and other detailed dishes area and first floor plan with detailed cbinet area and all e-trust room shown in drwing.
File Type:
DWG
File Size:
2.3 MB
Category::
Construction
Sub Category::
Construction Detail Drawings
type:
Gold
Uploaded by:
Eiz
Luna
