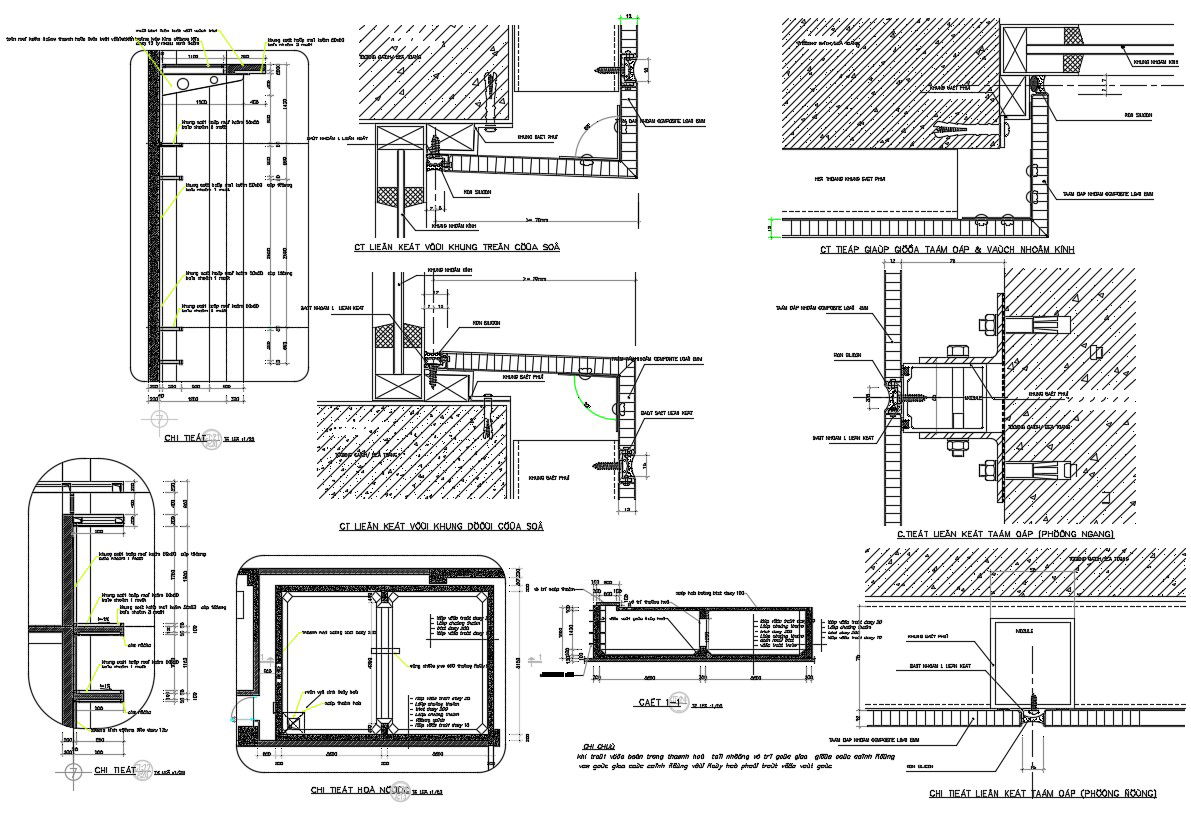Building Wall Construction Detail
Description
Building Wall Construction Detail DWG file includes floor slab, concrete wall, and column wall with dimension and description details.
File Type:
DWG
File Size:
2.5 MB
Category::
Construction
Sub Category::
Construction Detail Drawings
type:
Gold
Uploaded by:
