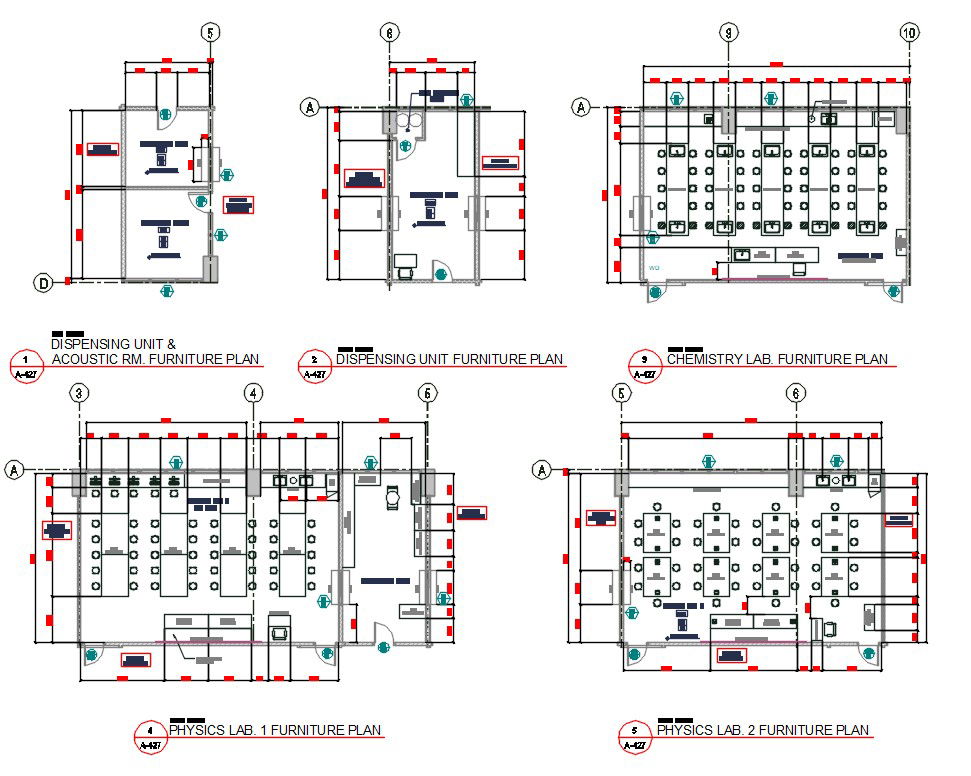Physics And Chemistry LAB Layout Plan DWG File
Description
Physics And Chemistry LAB Layout Plan DWG File; download AutoCAD file of Physics And Chemistry LAB furniture Layout Plan, dispensing unit and acoustic room. this is Architectural Furniture details of a LAB building plan.
File Type:
DWG
File Size:
5.5 MB
Category::
Construction
Sub Category::
Construction Detail Drawings
type:
Gold

Uploaded by:
Joana rose
Acedera

