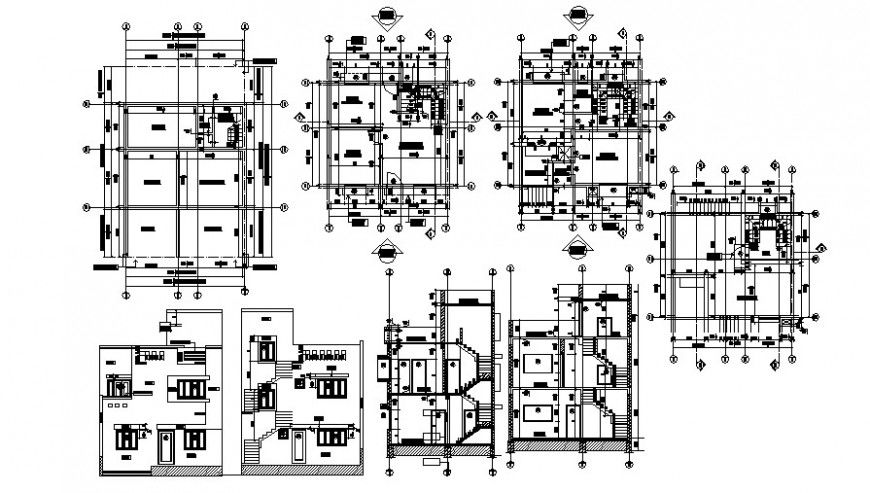2 d cad drawing of dimension elevation Auto Cad software
Description
2d cad drawing of dimension elevation AutoCAD software detailed with house drawing with the living area and dining area and windows and doors and staircase were seen in drawing and rooftop and dimension been given for the drawing.
File Type:
DWG
File Size:
292 KB
Category::
Construction
Sub Category::
Construction Detail Drawings
type:
Gold
Uploaded by:
Eiz
Luna

