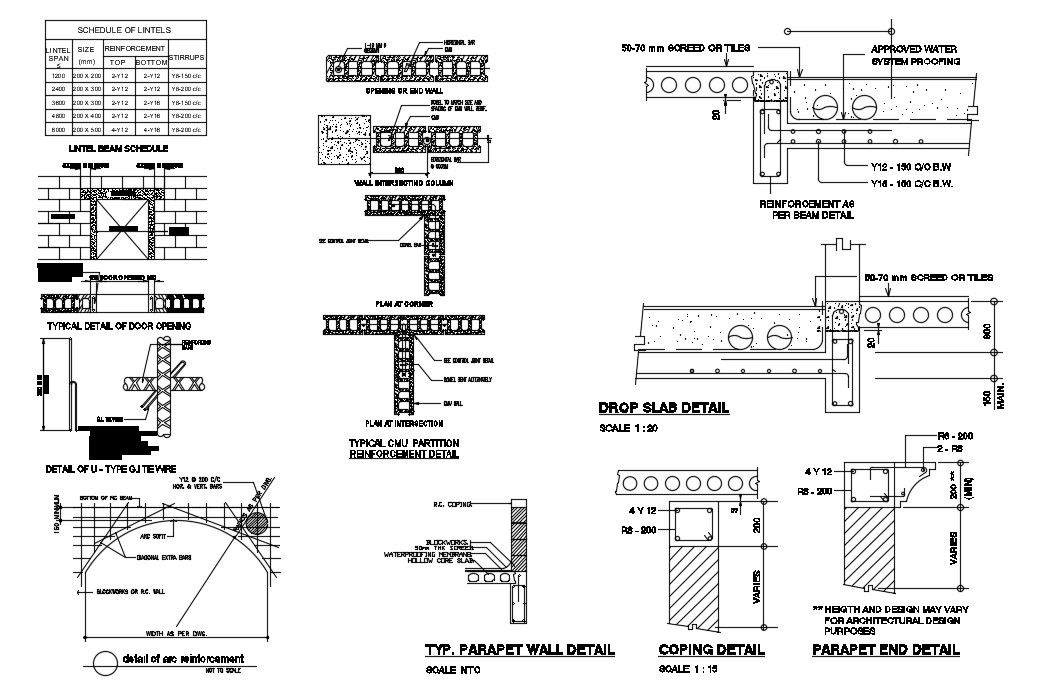Lintel Beam And Door Opening Section CAD Drawing Download Free DWG File
Description
The RCC construction lintel beam with opening section, column partition reinforcement, and drop slab section view detail, each drawing is to be read in conjunction with all other structural and other relevant architectural, mechanical, and electrical drawings and specifications. reinforcement fabricated in place should be checked by the consultant before concreting. the concrete below and including ground slab must have a characteristic cube strength of 45 n/mm2 at 28 days, minimum cement content of 370 kg/m2 and maximum water ratio of 0.42. Thank you for downloading the AutoCAD drawing file and other CAD program files from our website.
File Type:
DWG
File Size:
1.1 MB
Category::
Construction
Sub Category::
Construction Detail Drawings
type:
Free
Uploaded by:
